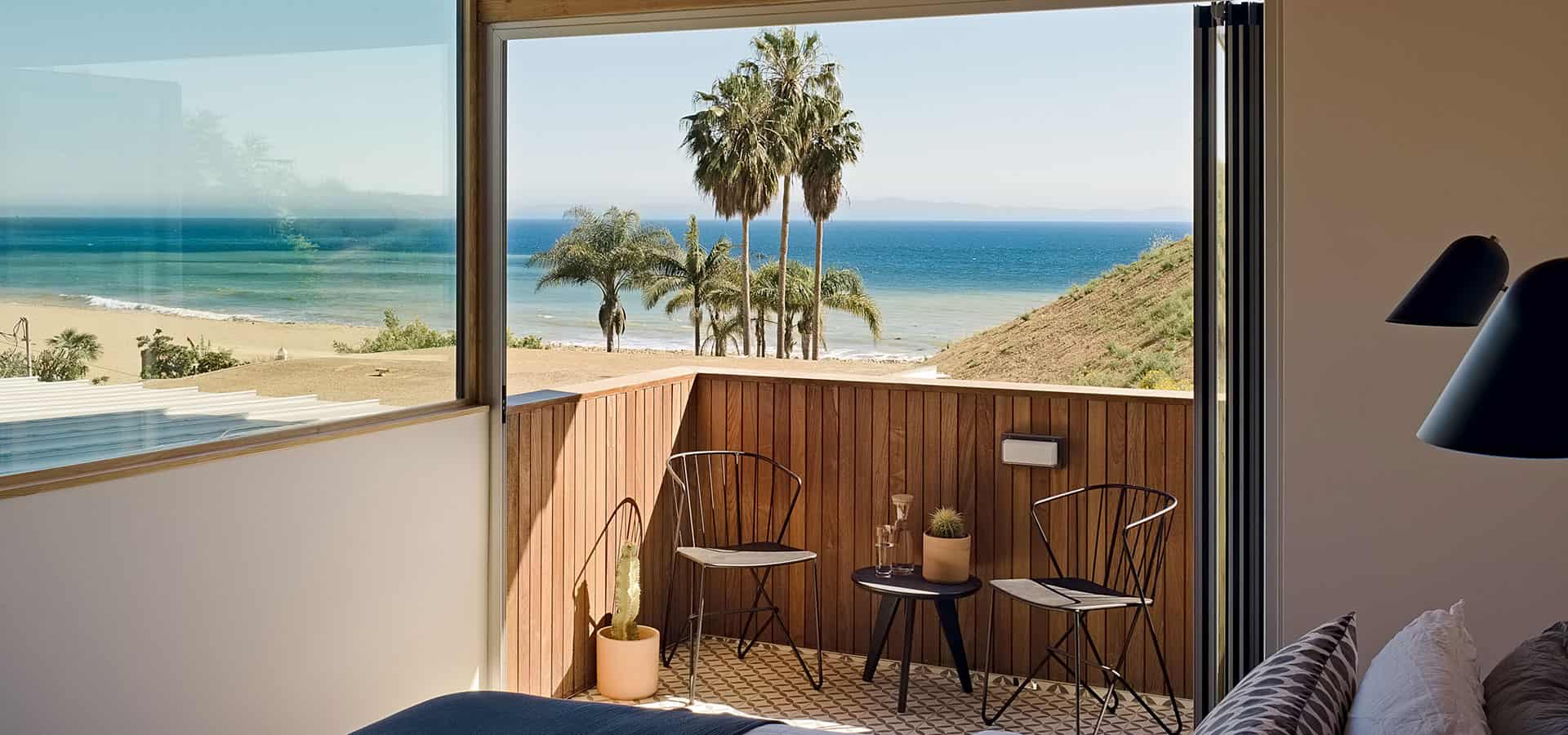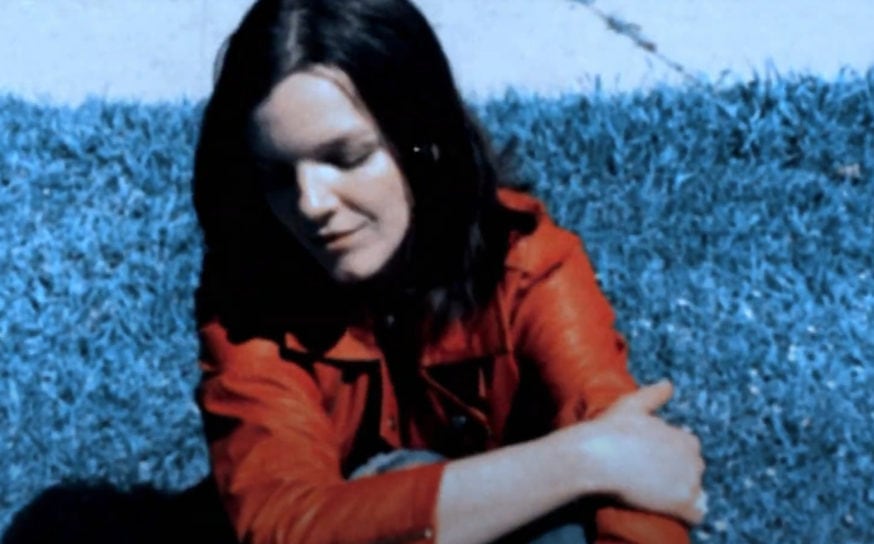Wall to Wall Wood and Windows on this Coastal Modern Marvel
A collaboration with a SoCal designer forges insight and integrity.
-
CategoryArts + Culture, Farm + Table, Homes + Spaces, Makers + Entrepreneurs, Music + Podcasts
-
Written byEliza Krpoyan
-
Photographed byJoe Fletcher and Lauren Pressey
As you turn the final corner inside this Rancho Palos Verdes’ gated community, an impeccably linear beach house appears—outfitted almost entirely in Brazilian hardwood siding. Retiree-turned-angel investor John Wyrsch owns the oceanfront property along with his ex-wife Cindy. The modern marvel was devised by Robert Sweet, founder of architecture and design/build firm ras-a studio.
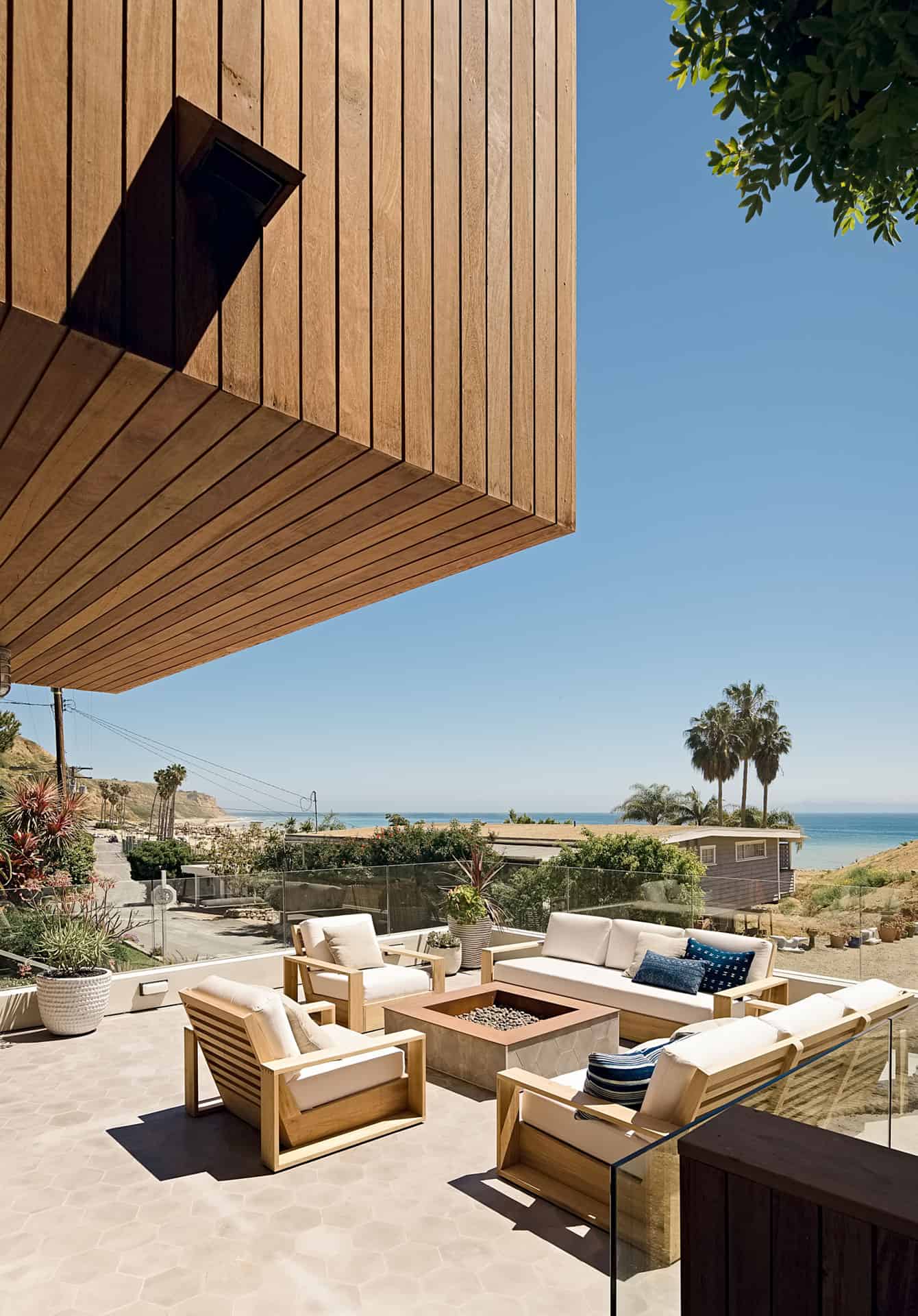
John’s friends are applying sunscreen on the terrace, which shares a pass-through bar with the kitchen. Inside, the kitchen windows are open as well as the two bifold doors in the dining room, creating a cross-ocean breeze.
“What’s interesting about this area is the [homeowner’s] association owns the beach, making it restrictive to get on,” shares John over coffee in the dining area. The coffeemaker is hidden inside one of many pantries that allow the Neolith porcelain counters to remain uncluttered.
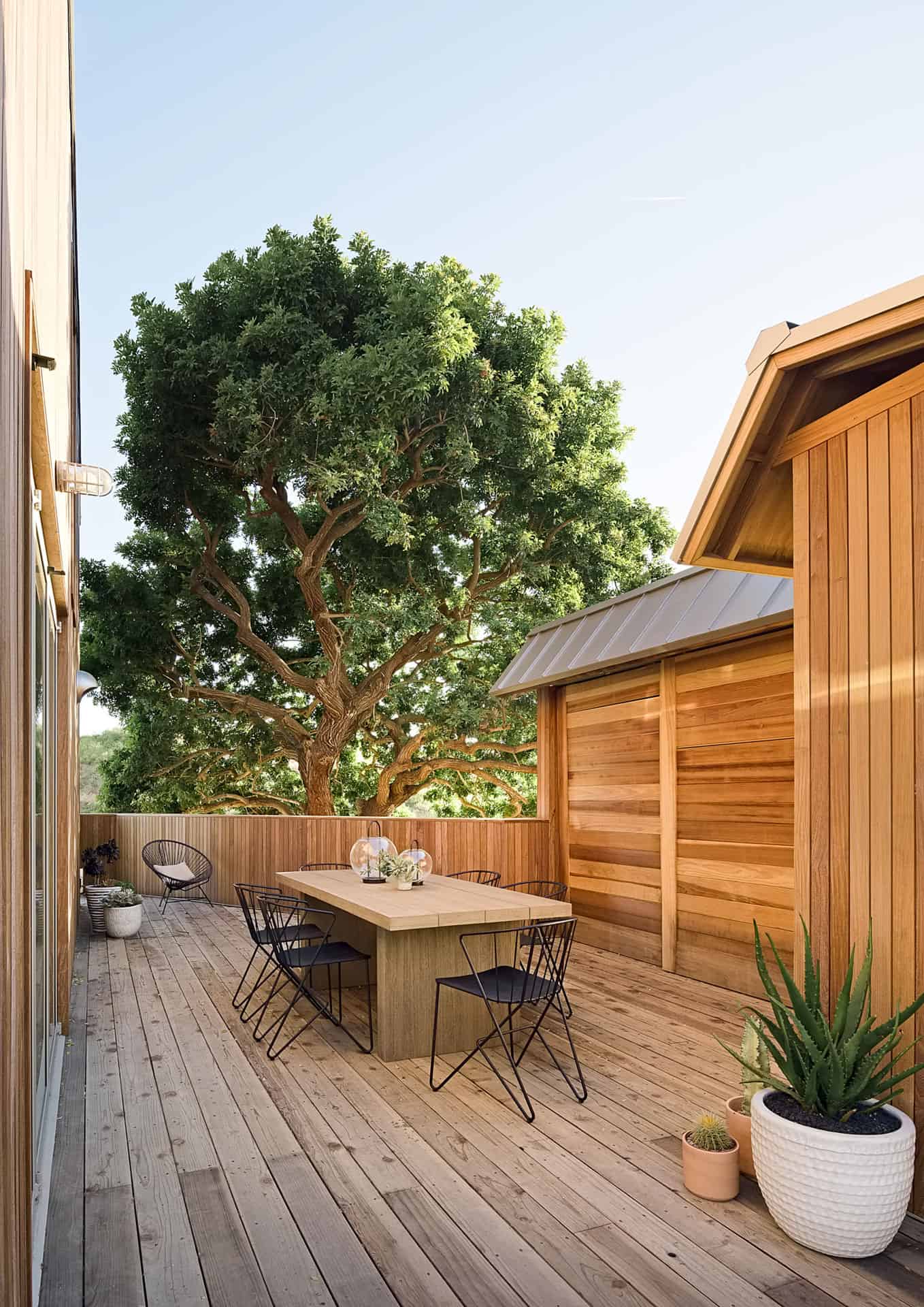
From the second story you can see the beach, and there’s not a single person in sight. This makes for an ideal locale to build a house dedicated to your family and grandchildren. Because of its exclusivity, the kids can run around without worry.
John lives most of the year in Springfield, Missouri, where he owns another home. He not only purchased this beach house to be close to his daughter, son-in-law and grandchildren—who live up the hill—but he also designed the house with them in mind. On the first floor his two grandchildren have their own bedroom decorated by Martha Mulholland … picture crisp white bunk beds, blue bedding and a swinging chair.
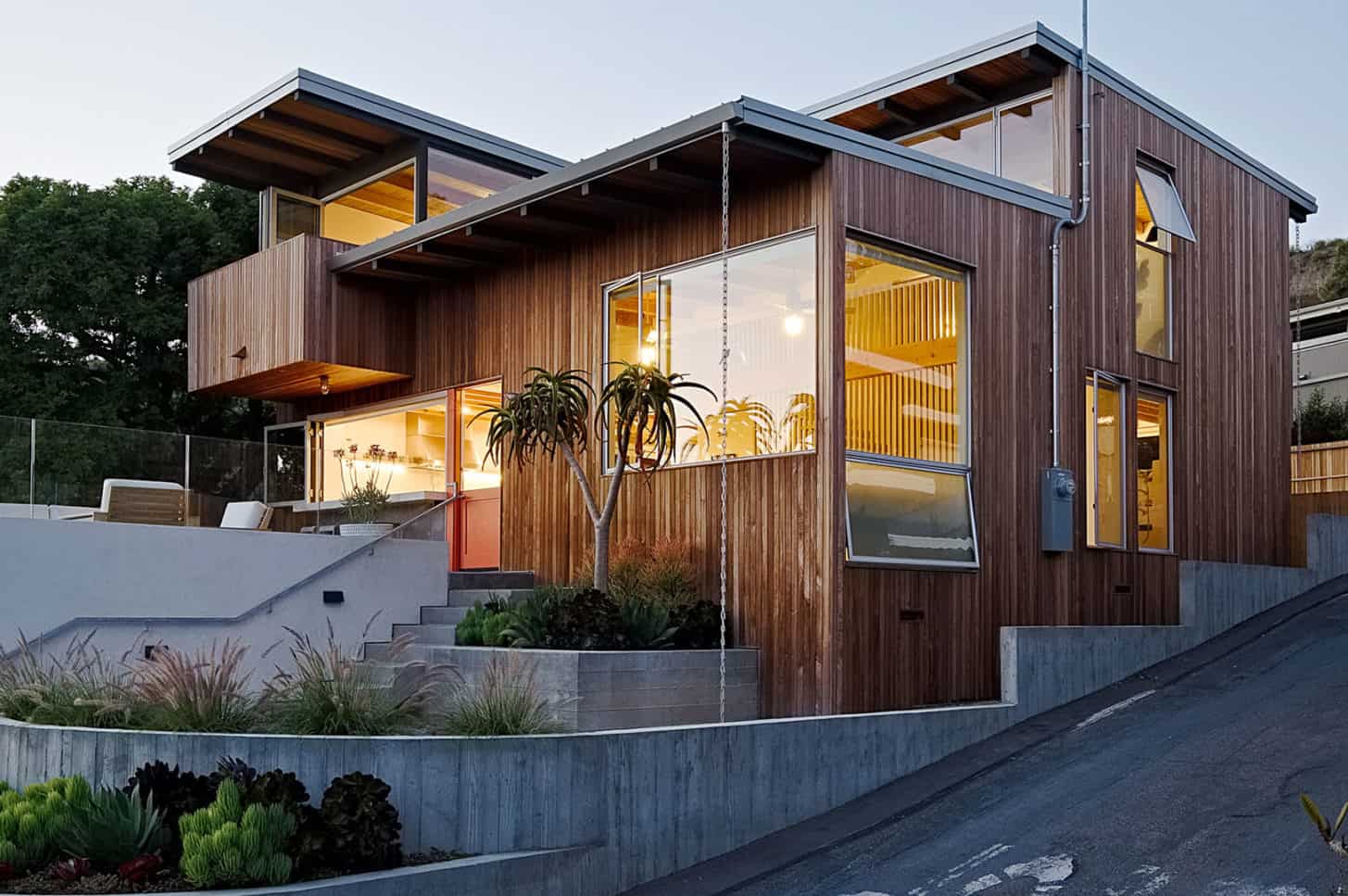
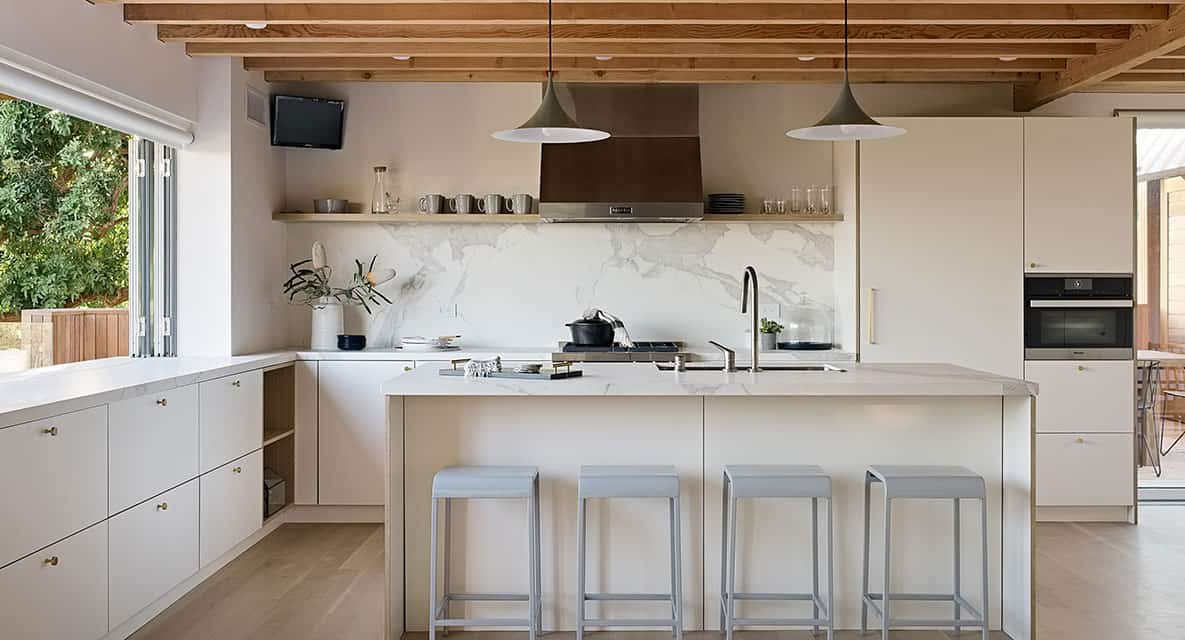
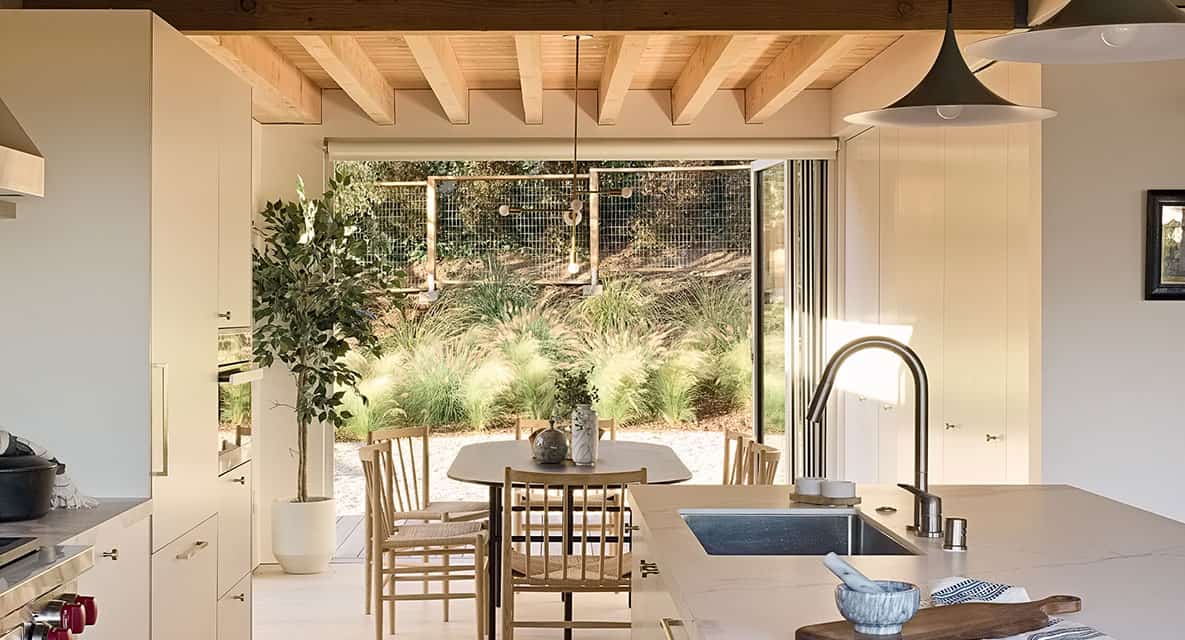
John’s favorite area of the house, however, is the balcony off his bedroom. “It has the best view,” he shares of the space where he reads the morning paper with coffee and drinks wine in the evening overlooking the ocean. His en suite bathroom features a steam shower, which is among his favorite fittings in the house.
The fire pit on the terrace gets a lot of use as well. “I told Robert that we want a fire pit. I don’t want one for looks, I want one that puts out heat,” John says with an emphasis on heat in his Midwest accent.
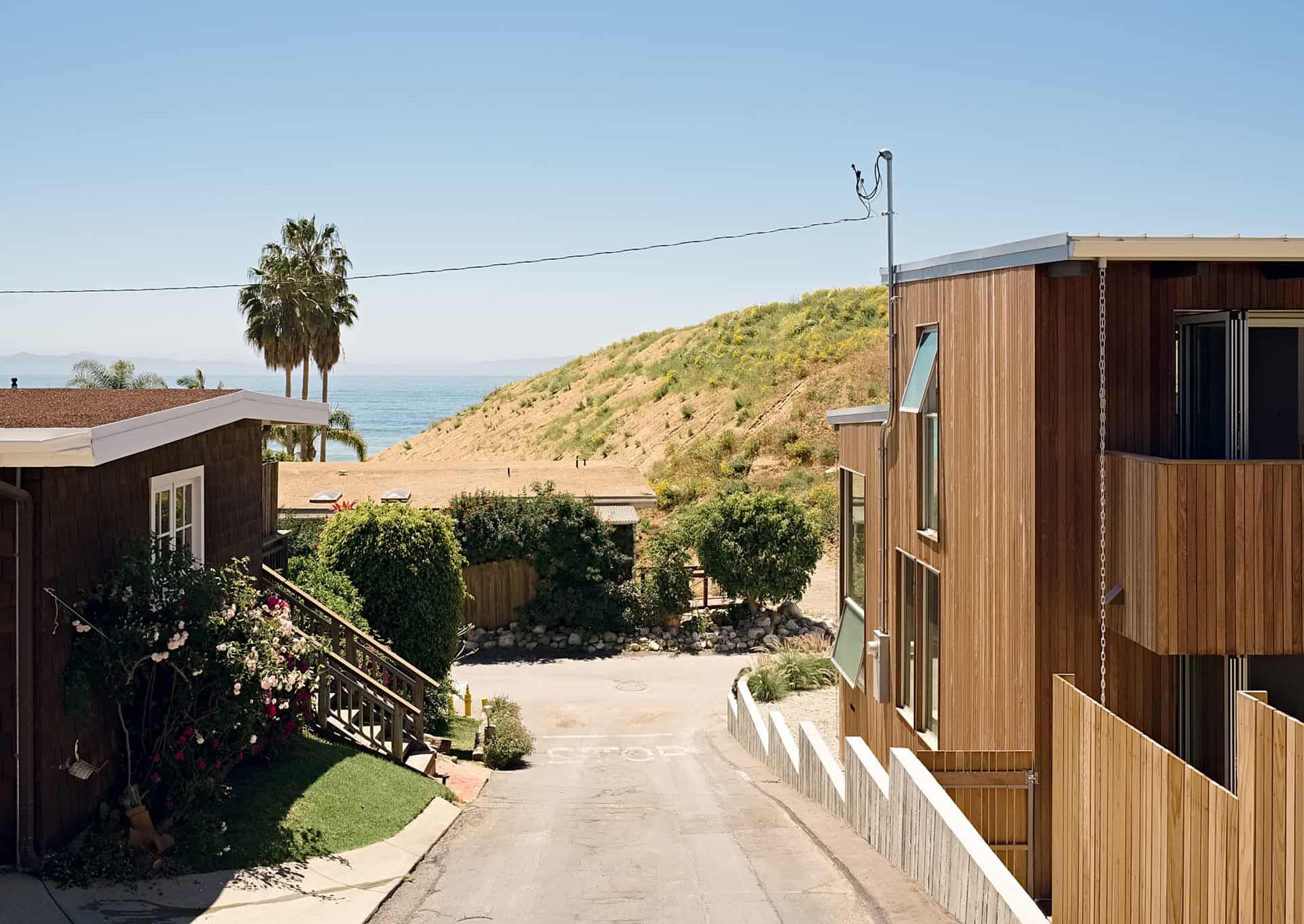
He does a lot of high-heat cooking, so they installed an oversized hood above the stove to take out the smoke. Complementing the near-industrial hood is the other Michelin-caliber equipment John added, such as a built-in sous-vide oven by Miele.
Back in Springfield John has a 1,500º grill, but on the wraparound deck of this beach house he uses a Big Green Egg. Also on the deck is an outdoor shower where his grandchildren get the sand off before coming inside.
The project—including design, city approvals and construction—took a year and eight months to complete. The relationship with Cindy and Robert, however, was formed 10 years earlier.
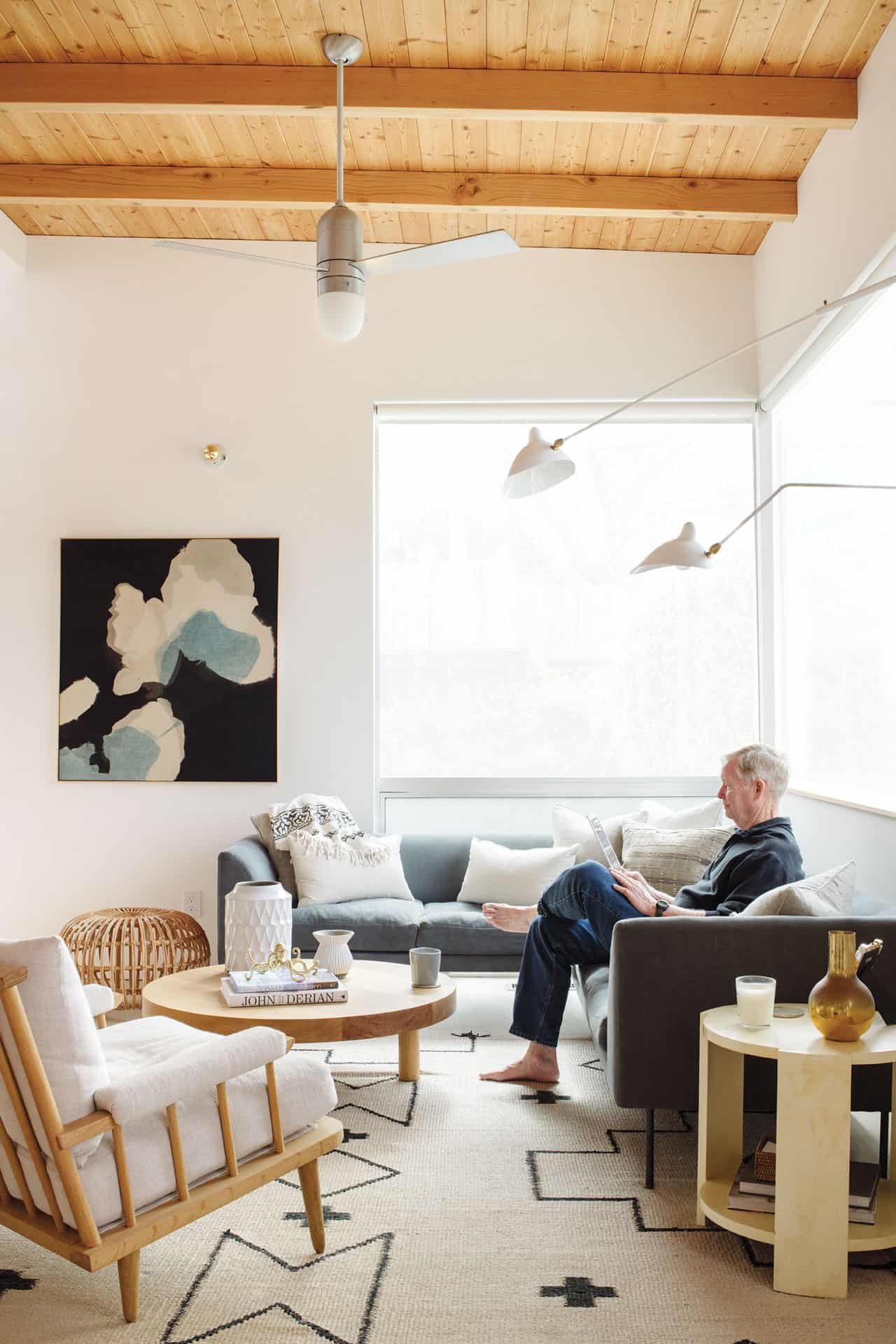
Cindy met Robert at a bar inside The Portofino Hotel & Marina where she was staying for her daughter’s wedding. After talking a short while, they learned that they’re both from Missouri and that Robert’s mom lives a few houses from her in Springfield. When John and Cindy purchased the beach house a couple of years ago, Cindy recalled that Robert owns an architecture firm in the South Bay.
It’s not often that a homeowner praises the construction process, but John has enjoyed working with Robert so much that he flew in from Missouri to do this interview. “By far the best experience I’ve had building or remodeling,” shares John about the rebuild of the 1951 beach house. Assisting in the process were Paul Miller, project architect, and Sam Waskow, general contractor.
“They really trusted and embraced the process, which allowed us to excel at our job,” shares Robert on the success of this two-story home. While ras-a studio is not a firm with just one specific specialty, Robert shares that they enjoy working on beach homes and making them warm, modern, light-filled and livable. These are qualities that are immediately apparent in John and Cindy’s home.
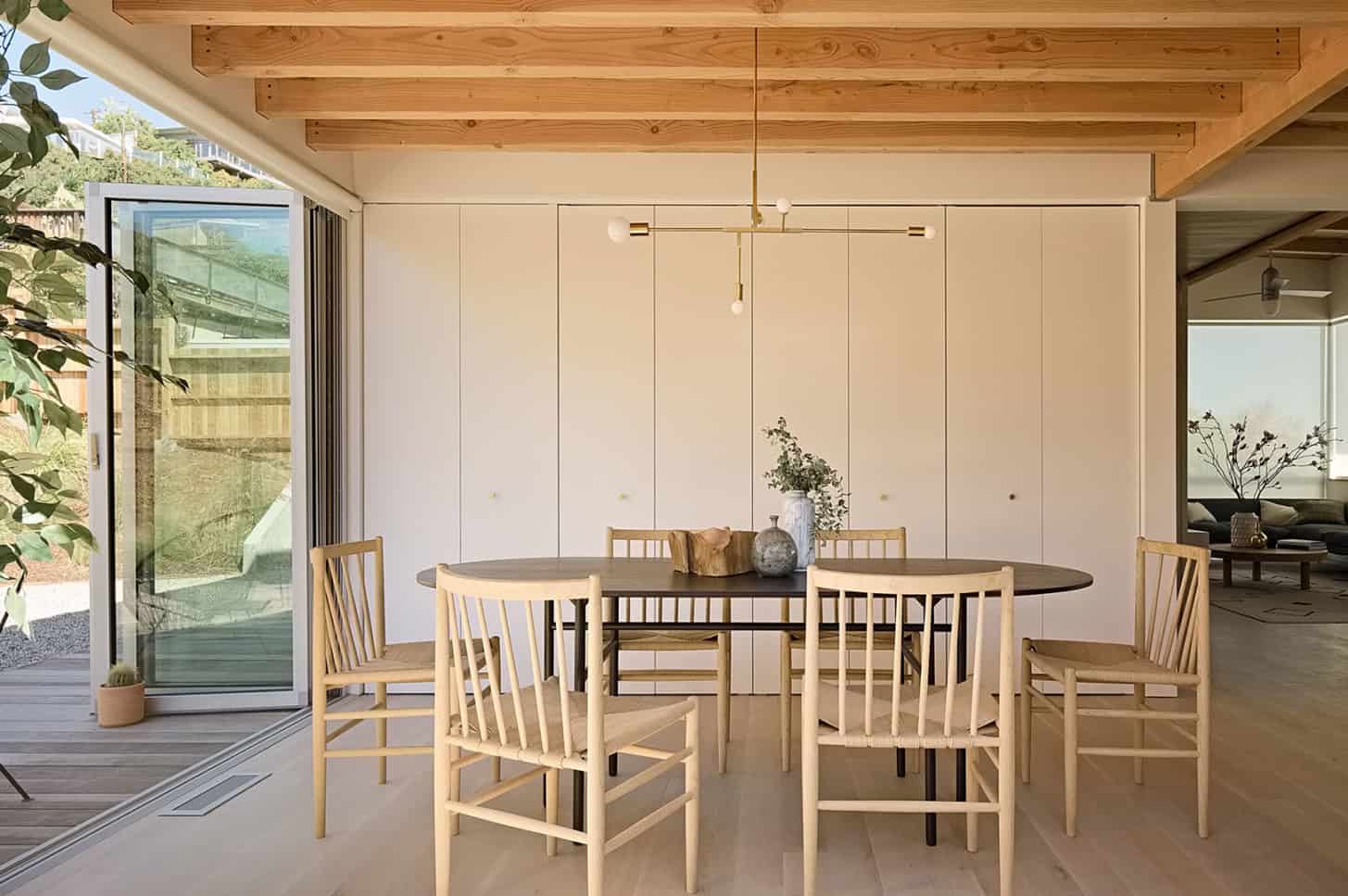
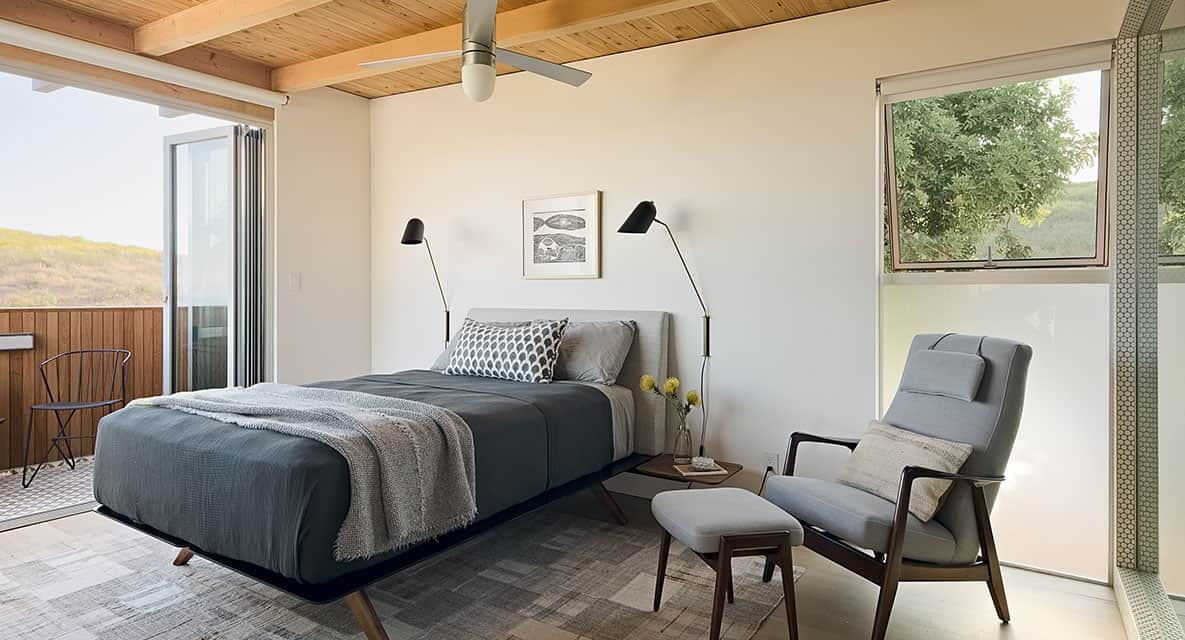
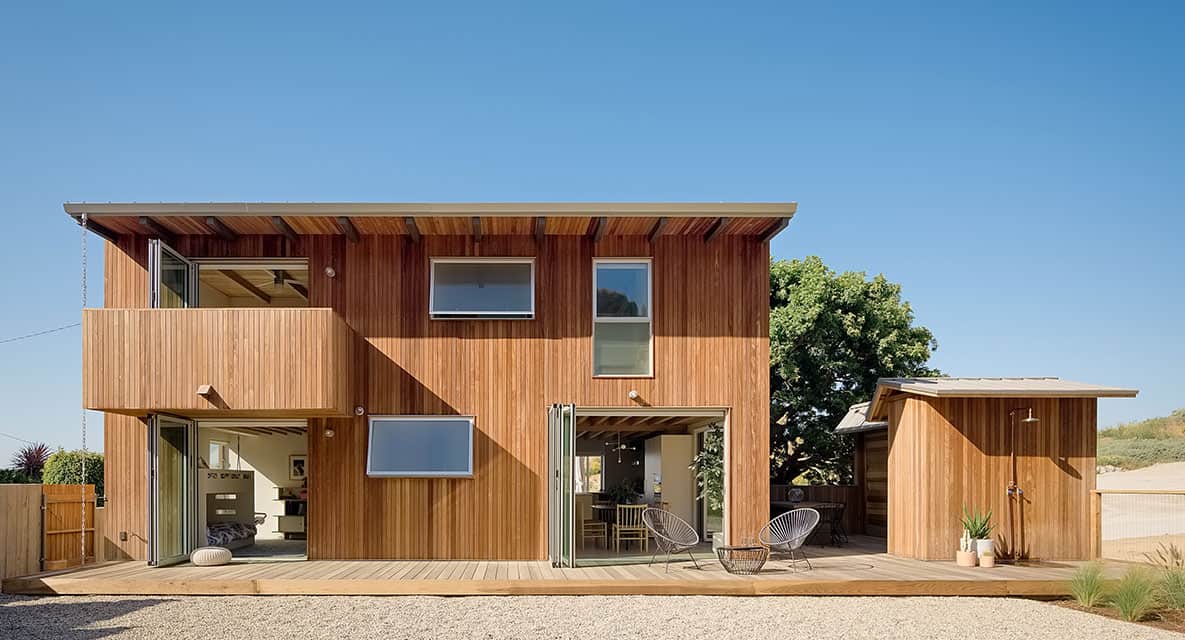
Ras-a studio also excels at maximizing small spaces to their full potential, shares John—an important factor since he wasn’t interested in expanding the footprint of the house. It would have required a permit not only from the city of Rancho Palos Verdes but also from the Coastal Commission, which could take years.
On Robert’s favorite design element of the house, he says, “We shifted the previous gable roof, creating two shed roof planes with an operable clerestory. This provided new ocean views from the second floor while allowing the stairwell to double as a thermal chimney—exhausting warm air out while drawing in cooler ocean breezes.”
Is there an overall theme? Robert quips, “We prefer leaving the themes to Disneyland. We want our architecture to be authentic to its locale and vernacular.”
Meet the California Space Engineer Whose Camera Captured the Earth’s Curvature for the First Time
A new exhibit ensures he’s no longer a “hidden figure.”
Out of This World Ways to Celebrate Star Wars Day in California
In a galaxy not so far away…
Eden Iris’ “Blue Home” Is the Ballad We All Need Right Now
A full-length album is due in the fall of 2020.
Get the Latest Stories




