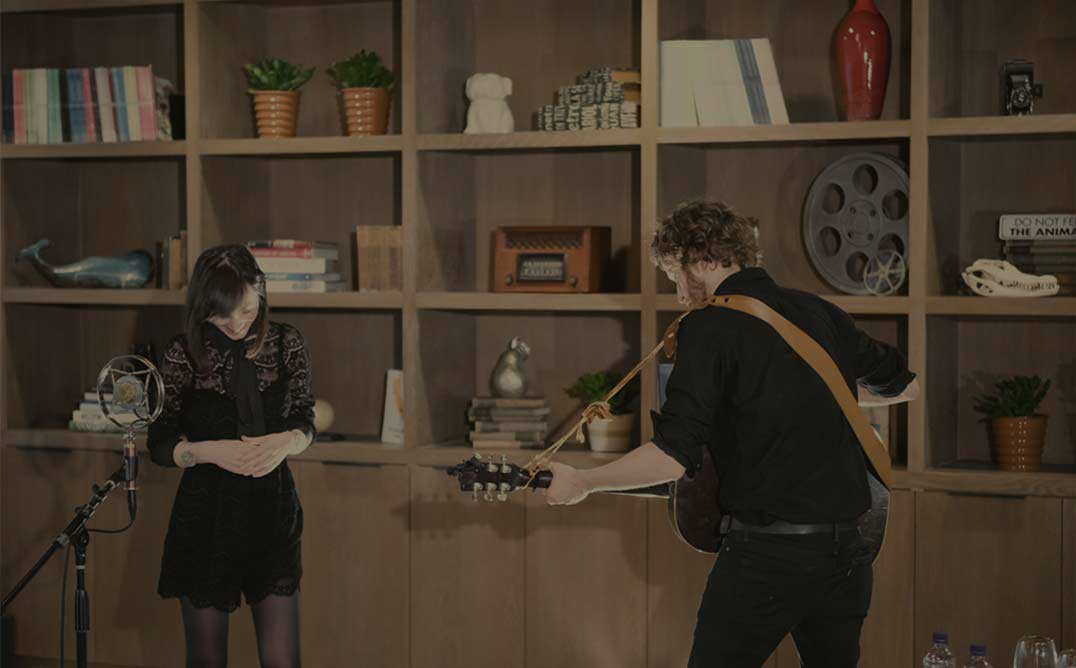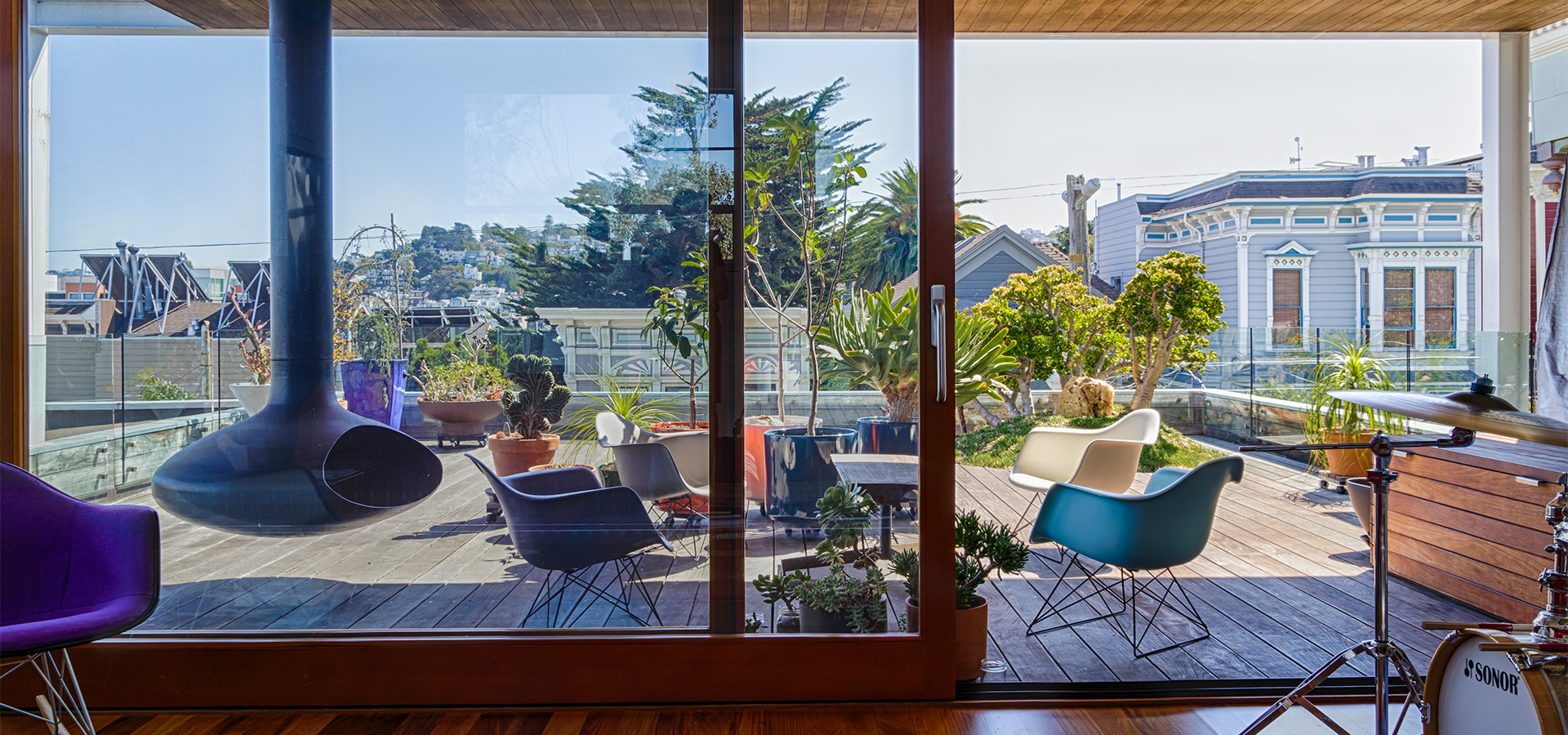
A San Francisco Architect Nails the Home Studio Milieu
We’d gladly bring work home here.
-
CategoryHomes + Spaces
 Craig Steely, an architect based in San Francisco, bought his Duboce Triangle property in 1994. “We were living in North Beach and wandered into an open house one Sunday,” he recalls. “The real estate agent mistook me for a certain rock musician. The more I kept denying I was ‘said’ musician the more he became convinced I was him. We eventually became friends and he took it upon himself to find us a building.”
Craig Steely, an architect based in San Francisco, bought his Duboce Triangle property in 1994. “We were living in North Beach and wandered into an open house one Sunday,” he recalls. “The real estate agent mistook me for a certain rock musician. The more I kept denying I was ‘said’ musician the more he became convinced I was him. We eventually became friends and he took it upon himself to find us a building.”
According to Steely, the original home was “a wreck,” moved to its current location in the early 1900s by a team of oxen. “It started out as some sort of rooming house with no kitchen,” he says. “It was sagging, completely out of square and had no foundation.”
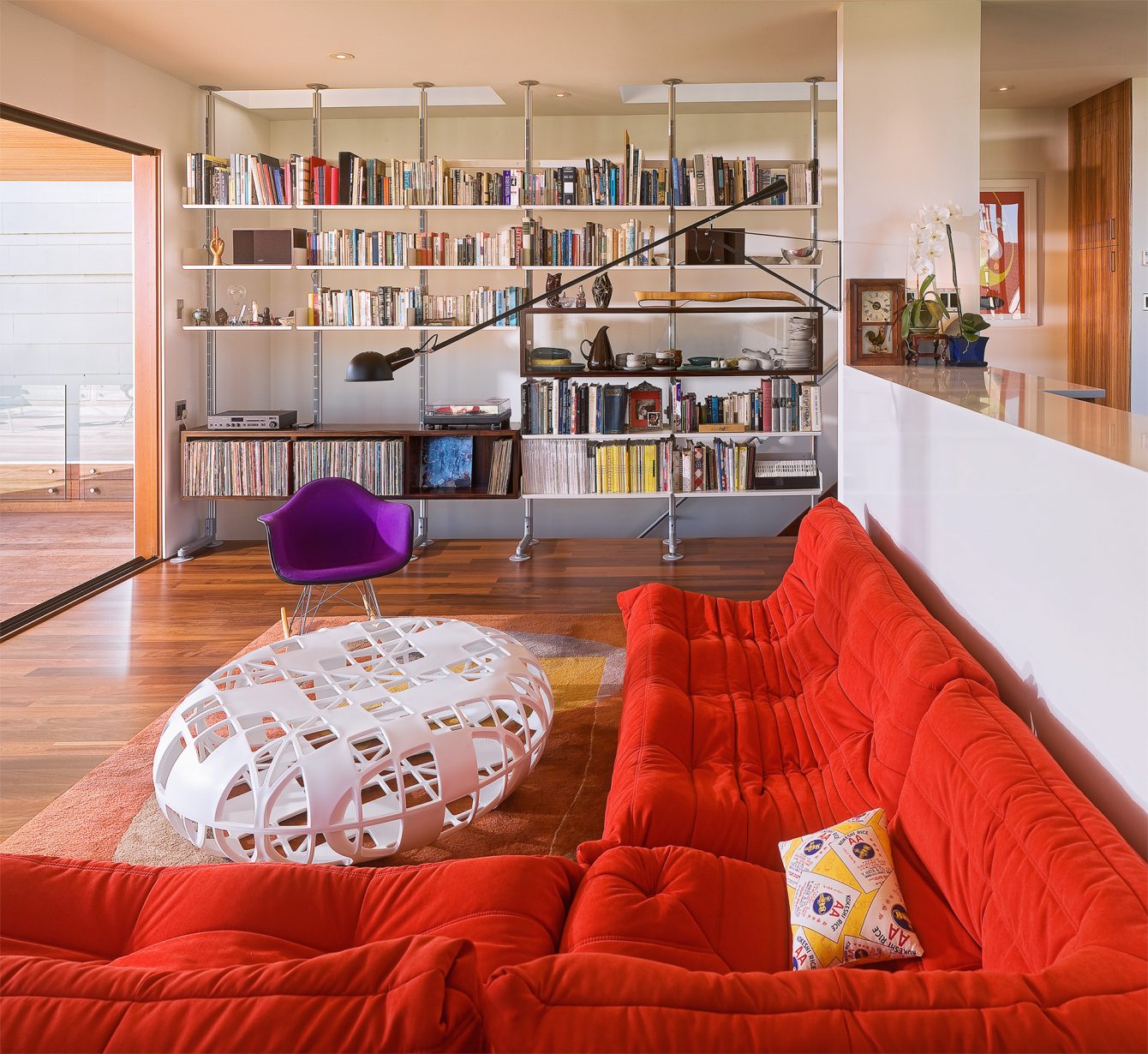
Steely was inspired by the “house above the shop” archetype and fantasized about having that type of classic arrangement. He also wanted easily accessible outdoor space with a view, but after looking all over the city, couldn’t find the right site or house to remodel. “Even though we had remodeled our house pretty extensively we realized it would be easier to create it in our existing situation,” he explains. “We basically tore it all down and started over.”
As Steely’s work is custom tailored to the specific client and site, he also wanted that intimacy to be apparent in every detail of his home office. “The first impression is so important,” he says. “I wanted it to be apparent on entering that this is not the typical architecture office experience. The typical office is entered through a sequence of moving from the public (street) into an anonymous lobby or hall and then into the office. I wanted desperately to avoid the interim zone because I always finds it depressing.”
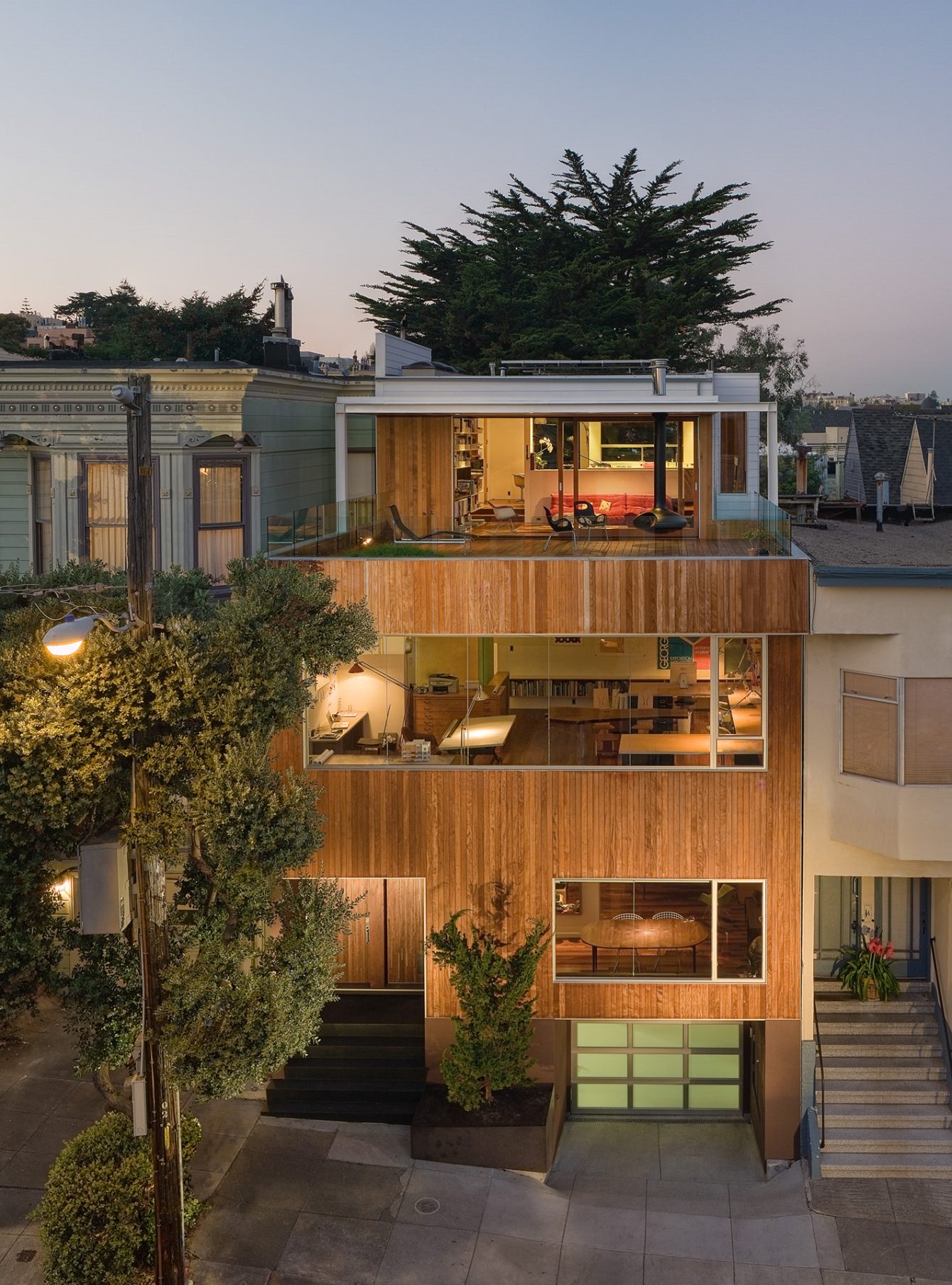
Steely’s office is intimate but still allows room for both him and his small crew to work. “It allows me to be surrounded by models and projects underway and books,” he says. “It encourages me to push my architectural ideas farther.”
He is also fond of the covered outdoor space between the deck and the living room. Surrounded by plants, Steely spends quality time there reading, drawing and listening to music.
Steely shares that his firm recently designed a house in Switzerland after the owners came to us because they wanted a “California house.”
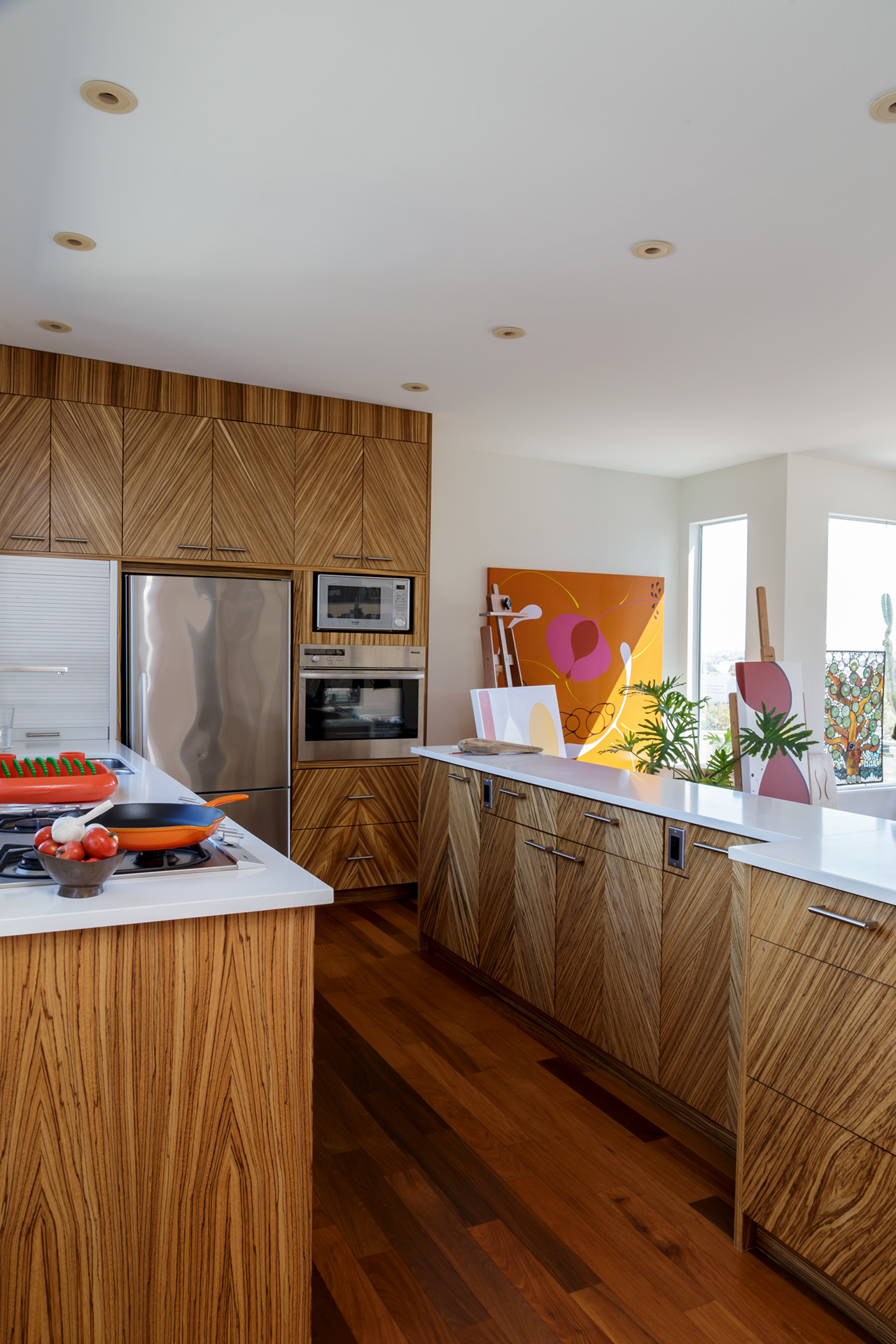
“They had commissioned a couple of Swiss architects for designs but weren’t happy with the results,” he explains. “I wasn’t quite sure I knew what a ‘California house’ meant to them but of course I said I’d give it a go.” On the site is a mature red maple, and Steely built the house around it, sort of “pinching” the house in the middle to make visually connected decks on the east and west side. The house respects the natural beauty of the existing site and uses it to create private and protected outdoor spaces, which are visually connected and easily accessible from the interior. Steely says that though it is made of typical Swiss materials it feels different than its neighbors. “Everyone calls it the ‘California house,’” he says. “Sometimes it is easier to see what California architecture is when it isn’t in California.”
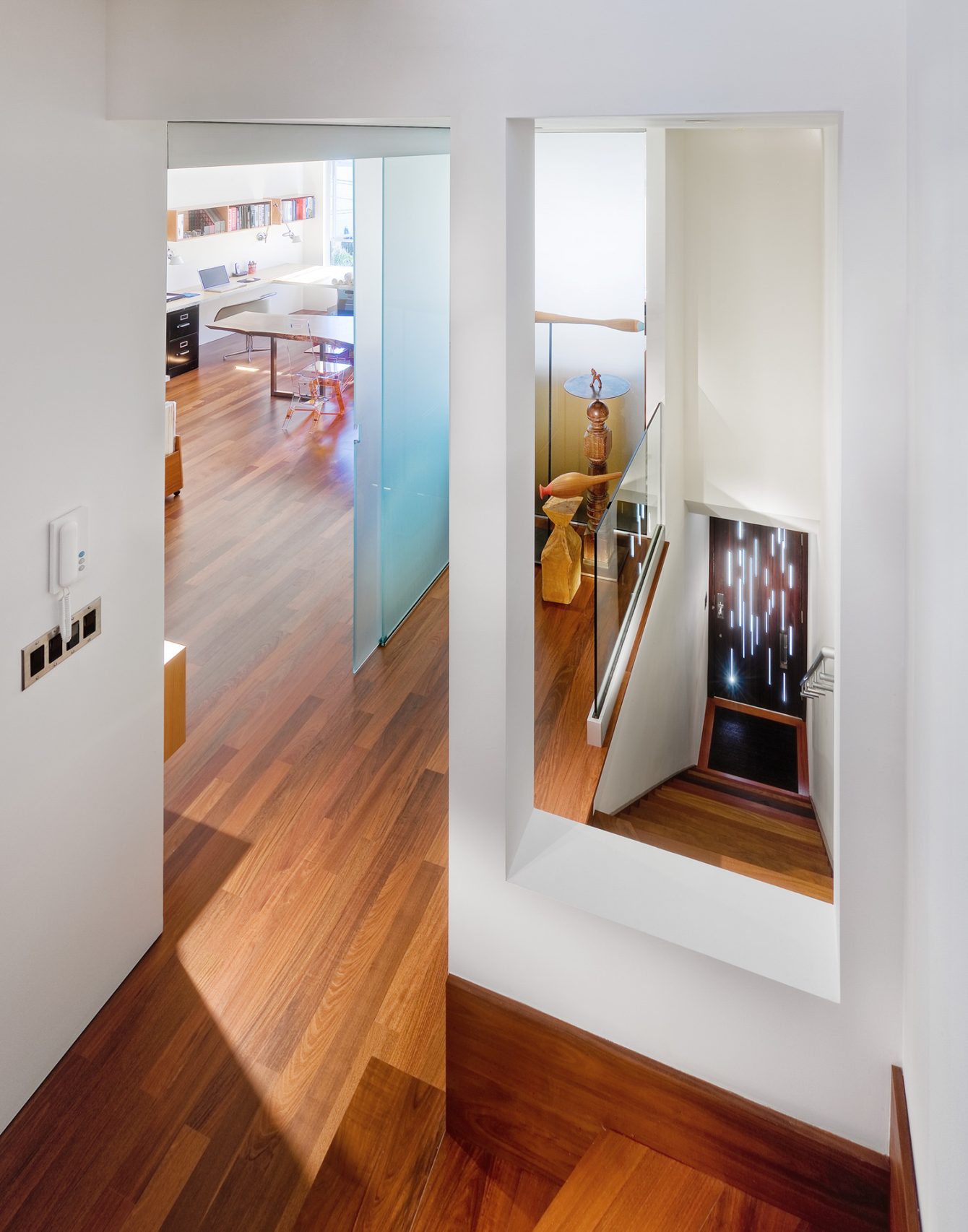
Sleeping with Giants in Sequoia National Park
Photographer Jeff Berting and his family camp amongst the Sequoia’s forgotten ruins.
Yes, Sometimes It Does Snow in Los Angeles—Here’s Proof
California dreamin’ of a White Christmas.














