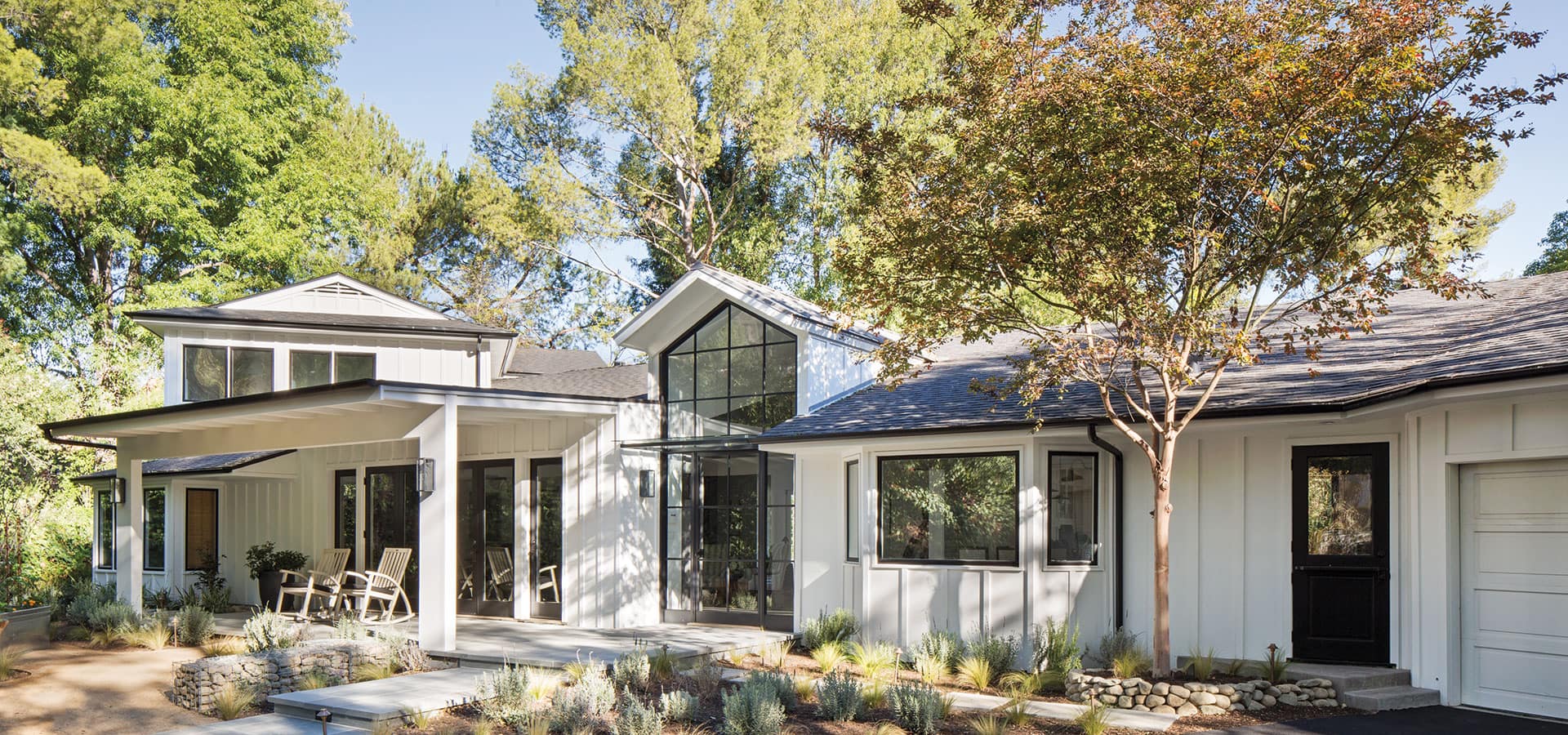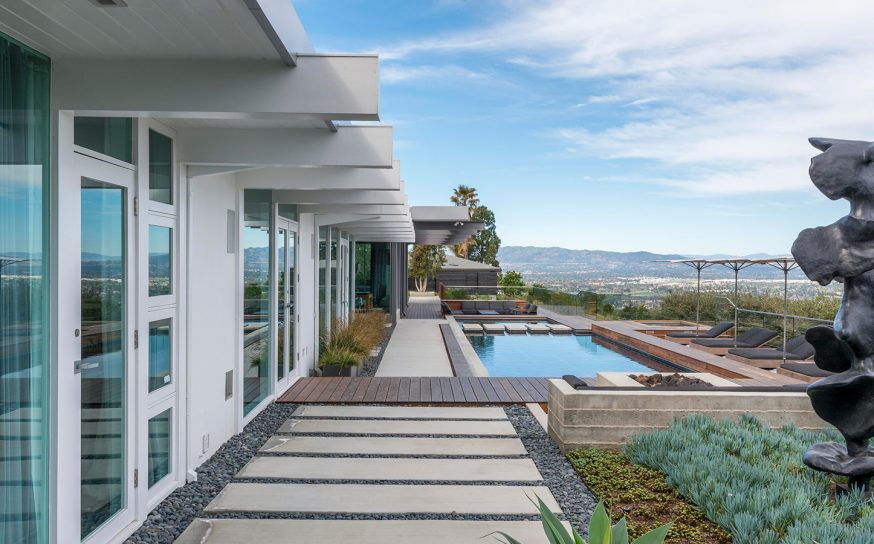Oscar-Winning Producer Grant Heslov Customizes His Own Modern Farmhouse
Rustic elegance with a California soul.
-
CategoryDesign, Homes + Spaces
-
Written bySusan Spillman
-
Photographed byMeghan Beierle-O’Brien and Shane O’Donnell
Set back behind a barrier of mature trees and an ivy-covered fence, Grant and Lysa Heslov’s modern farmhouse is barely visible. But once you’re inside the gate of their Fryman Canyon property, it immediately takes center stage. A two-story-high, glass-paned door welcomes visitors into a luxurious, light-filled living space. The striking entrance sets the mood for the 5,000-square-foot residence, which the Heslovs spent a year renovating before moving in.

“I grew up in the South and wanted a farmhouse,” says Georgia native Lysa. “Grant wanted modern, so we created a modern farmhouse.”
Built in 1958, the three-bedroom, six-bath house was a traditional California-style ranch with some Craftsman elements mixed in. It had a partial second floor, dark hardwood floors and restrictive, walled-in rooms. The Heslovs were attracted to the structure’s great bones and spacious lot. The house lies on nearly an acre in the wooded Studio City enclave popular among Hollywood A-listers for its privacy.
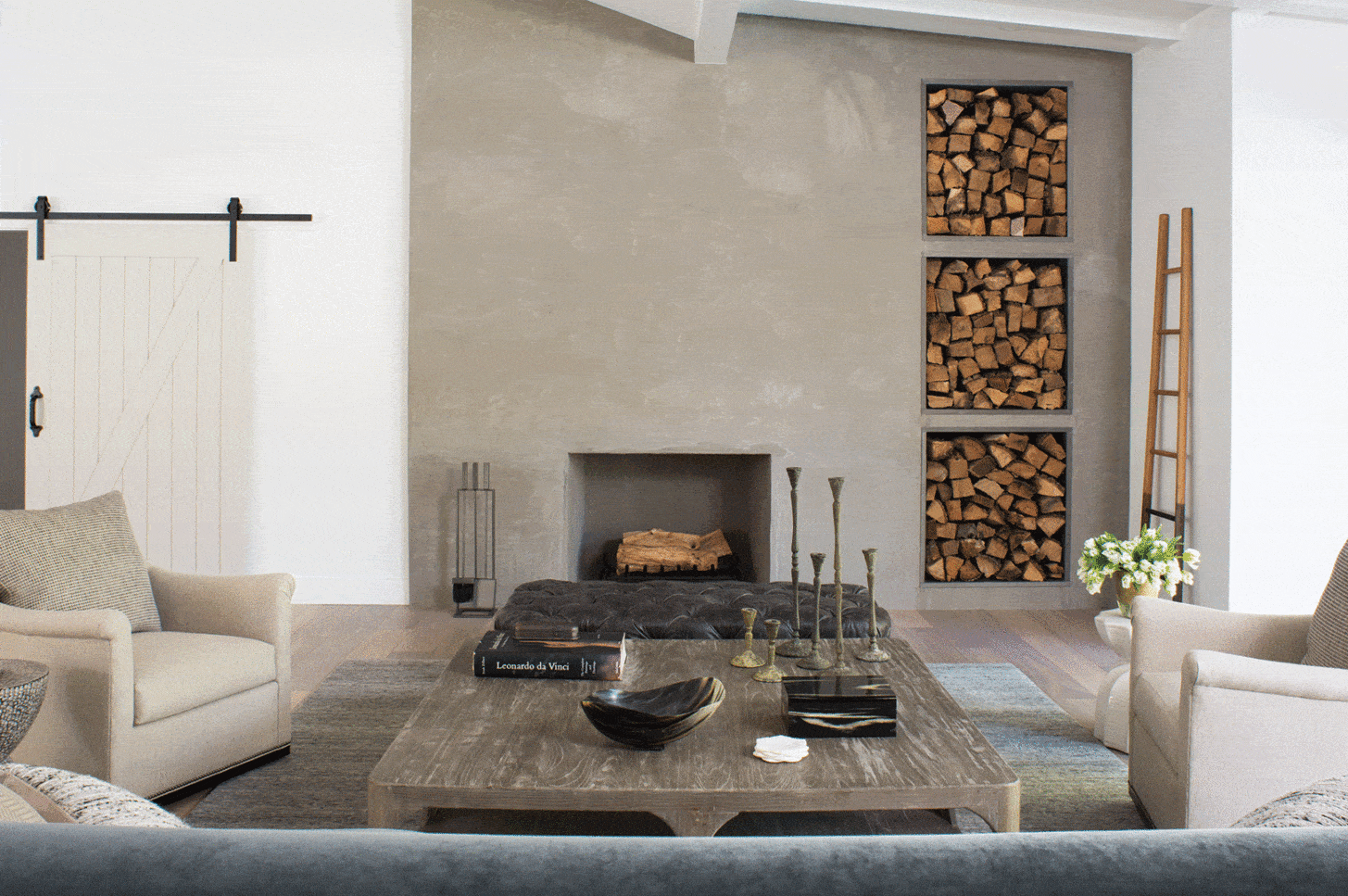
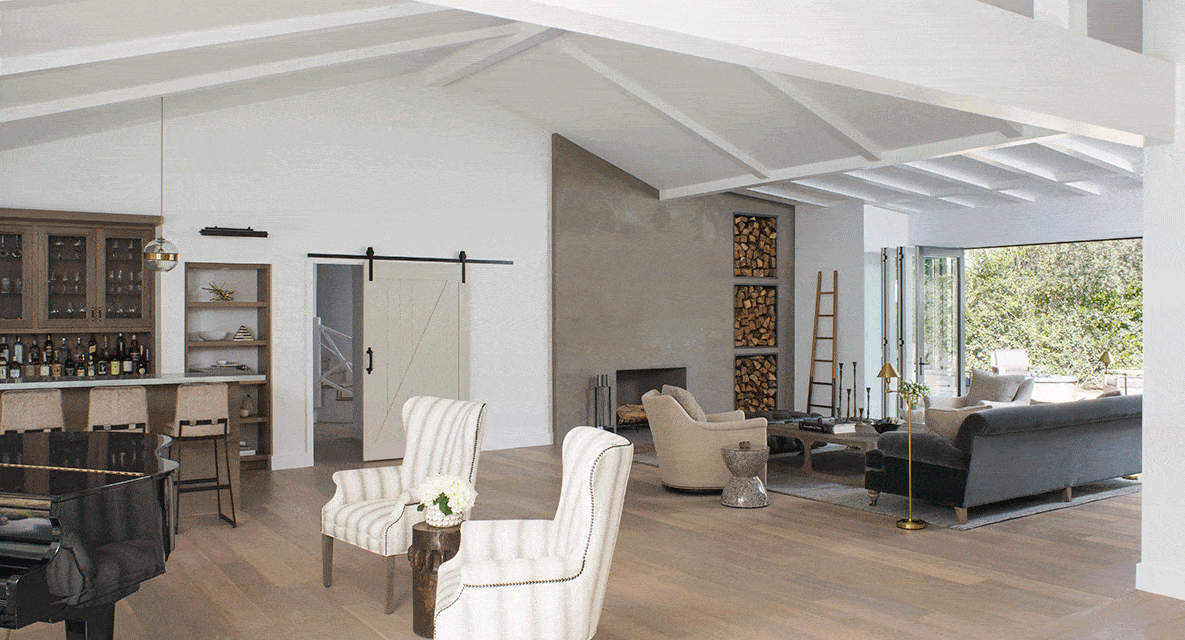
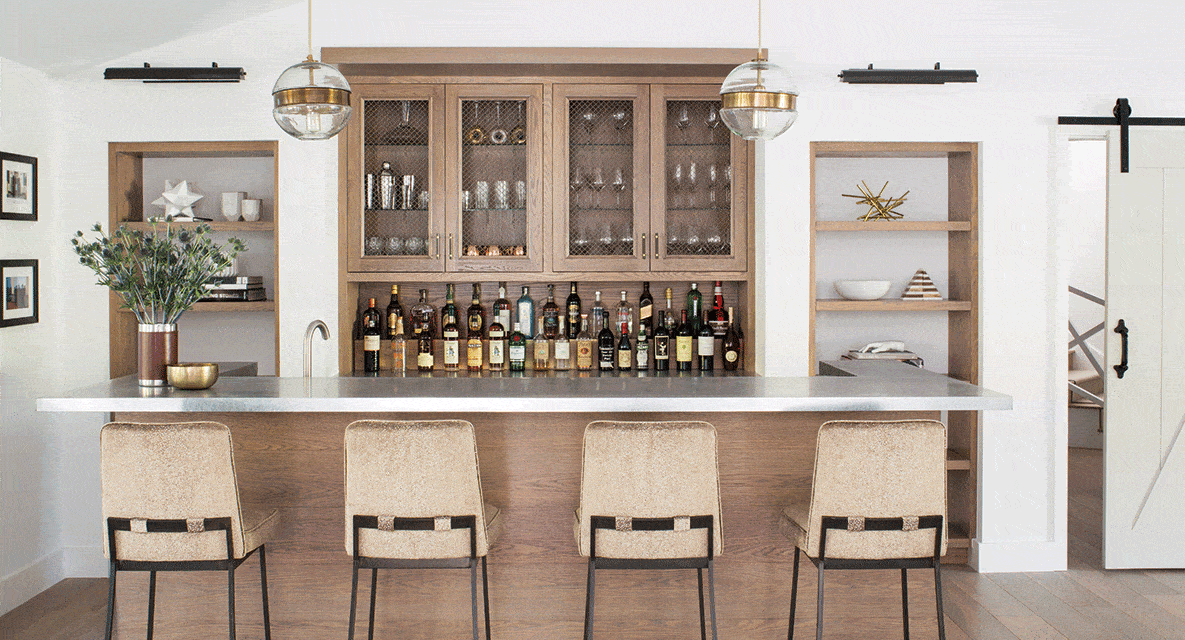
Grant is an Academy Award-winning producer (Argo) and writer. He is also a partner with George Clooney in Smokehouse Pictures, which is currently working on the new satirical miniseries Catch-22 on Hulu. Lysa is founder of the LA-based nonprofit after-school program Children Mending Hearts, as well as a documentary filmmaker (Served Like a Girl). She is currently working on an eight-part series about the murder of Teresa Sievers, a Florida doctor. The Heslov household also includes daughter Mya, 16, and four rescue dogs. Daughter Olivia, 23, lives nearby in Studio City.
To bring their vision to life, the couple hired Mark Langos of Mark Langos Interior Designs. Along with the glass entrance, the most dramatic part of the project was transforming the living room, hallway and den into one large open space.
“I hate walls,” says Lysa. And, in fact, there are few on the first floor. Even Lysa’s office opens directly into the Carrera marble kitchen. There is no door.
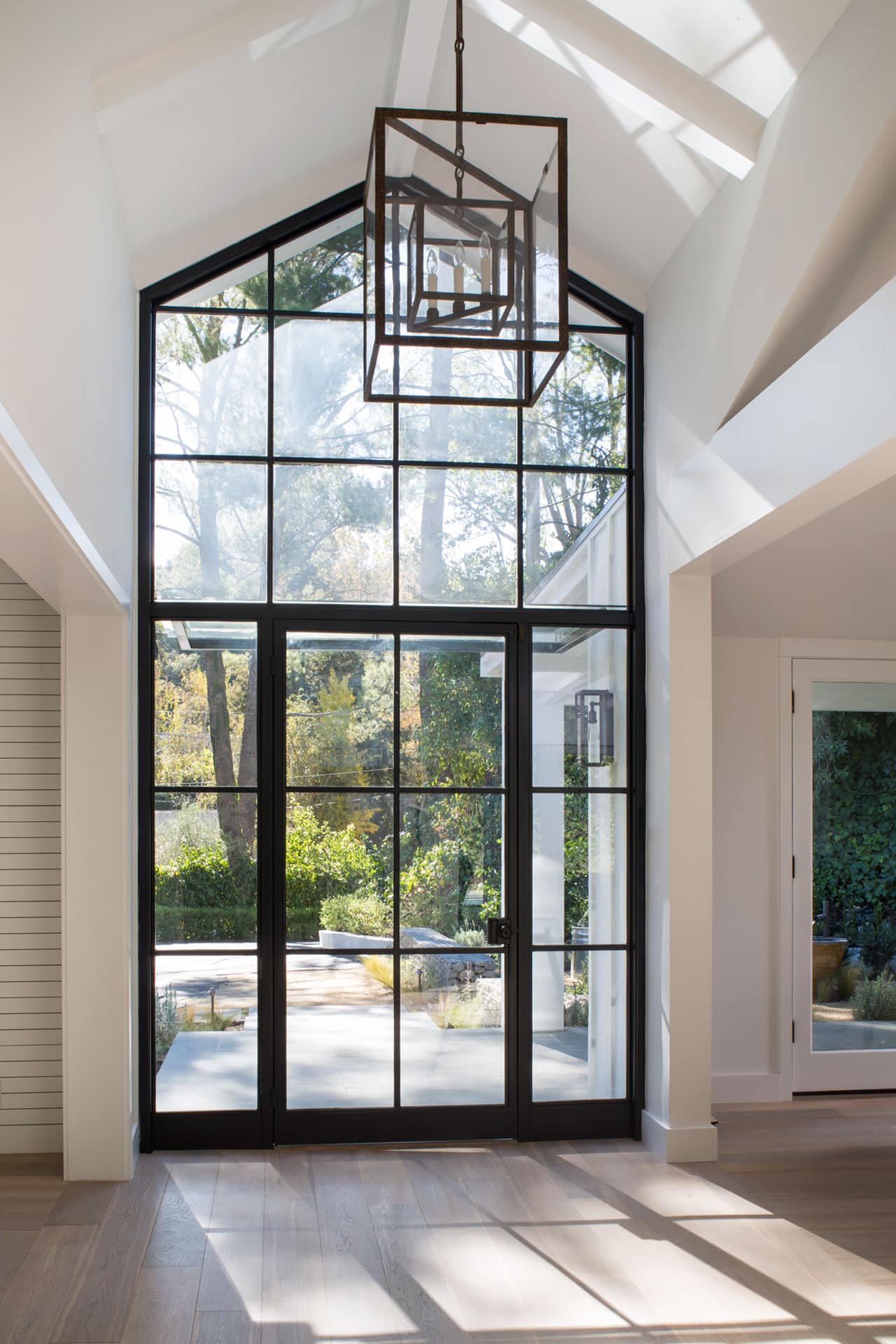
While the open floor plan is ideal for entertaining, it presented several design challenges.
“Once the rooms were opened up, we were faced with several different ceiling heights and roof pitches, and multiple paths, entries and exits from the new space,” Mark explains. “The issue was how to create a comfortable atmosphere and focal point in this grand room.”
His solution: a neutral beige, white and gray color palette, clean lines, luxurious materials, and a harmonious balance of traditional farmhouse elements with a modern twist.
In the living room, Mark set the wood-burning fireplace in a concrete wall, adding built-in storage for freshly cut logs and offering texture and interest. Next to the fireplace is a large sliding barn door, and across the room a gorgeous, contemporary built-in bar. “That was one of the things I really wanted because we like to entertain,” shares Grant, who grew up in Palos Verdes. “I also wanted a lot of light,” he says, gesturing to the retractable, sliding glass doors that fully open to reveal the backyard.
Just steps away from the bar, glass doors open to reveal an almost vintage scene—a covered front porch with rocking chairs.
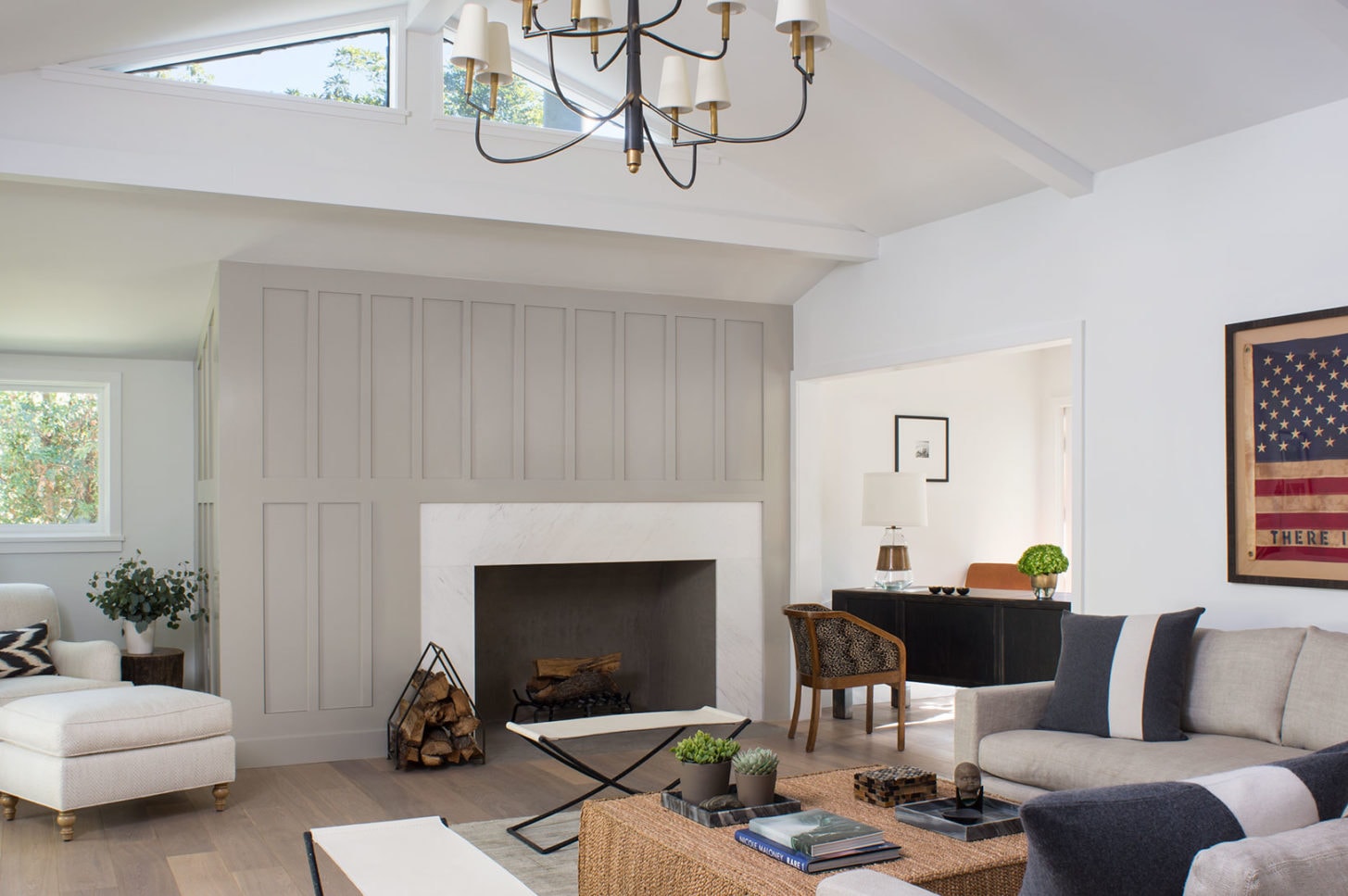
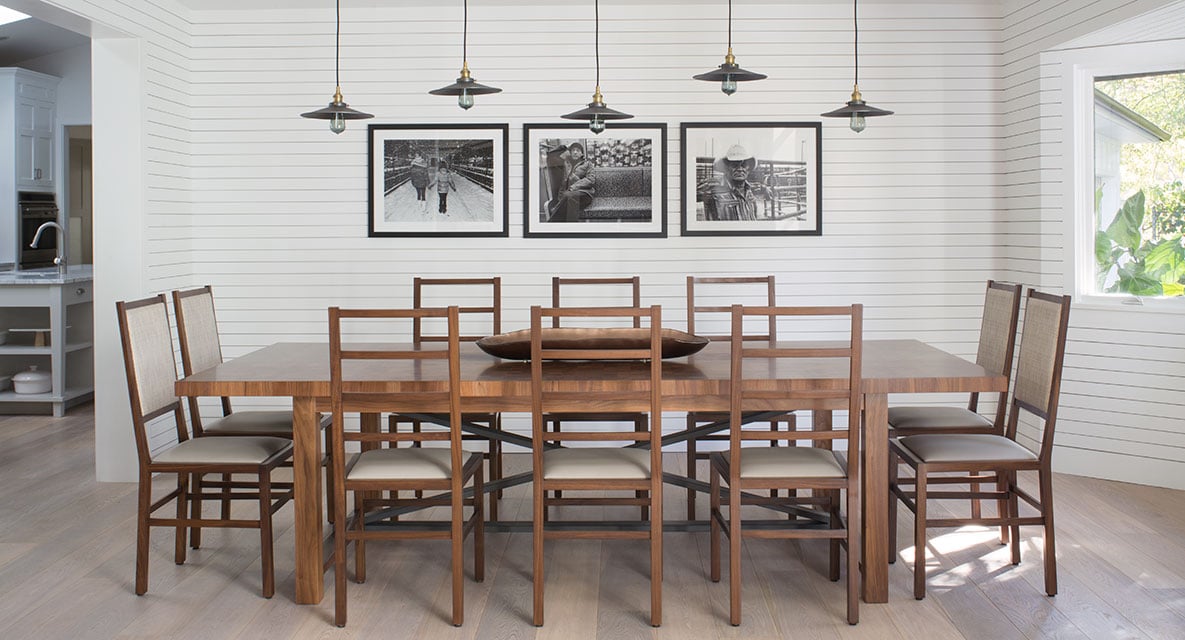
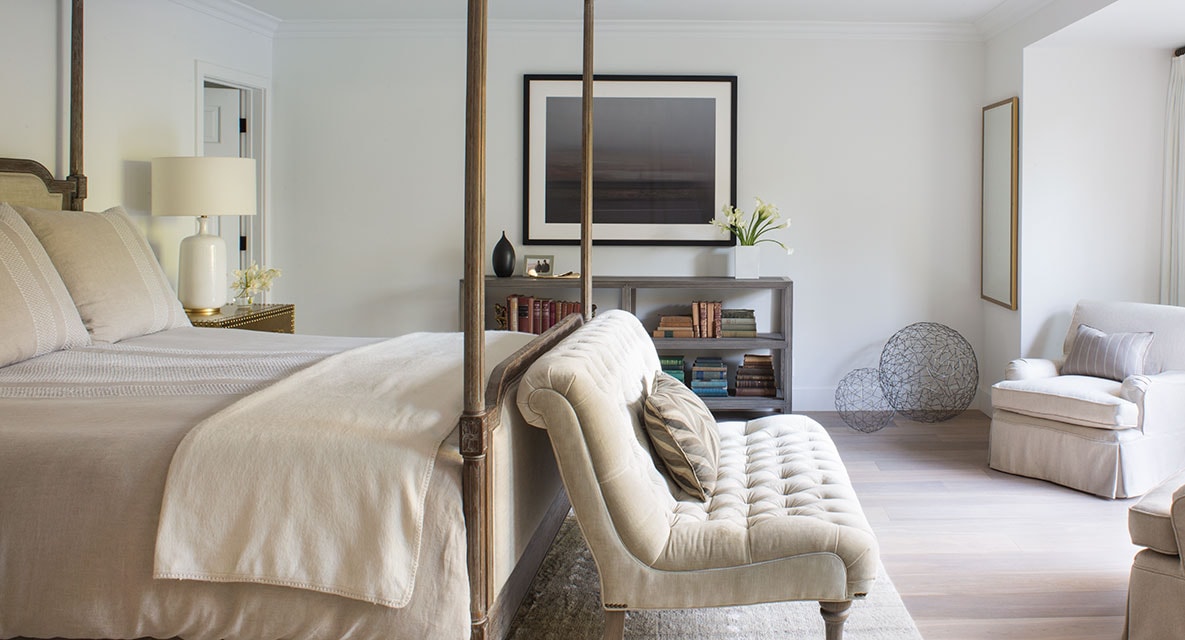
“It’s lovely to sit out and have a coffee or glass of wine and smell the lavender and rosemary,” says Lysa.
The interplay between modern and rustic carries into the dining room, where walls are covered in shiplap—wooden boards commonly used as exterior siding of barns and sheds. For the family’s large gatherings, Mark designed a farm table with modern elements. The sleek table has a steel X-base and streamlined ladder-back chairs.
“We wanted the pieces to be clean and contemporary while still maintaining a casual simplicity,” Mark explains.
The room’s aesthetic is completed with black and white framed photos, taken by Grant, and a string of exposed Restoration Hardware filament light bulb pendants suspended from the ceiling by a wire.
The master bedroom, which features a picturesque view of the backyard and a large-screen TV that retracts into the ceiling at the foot of the bed, is also located on the first floor. The master bathroom opens to a secluded outdoor Jacuzzi and outdoor shower.
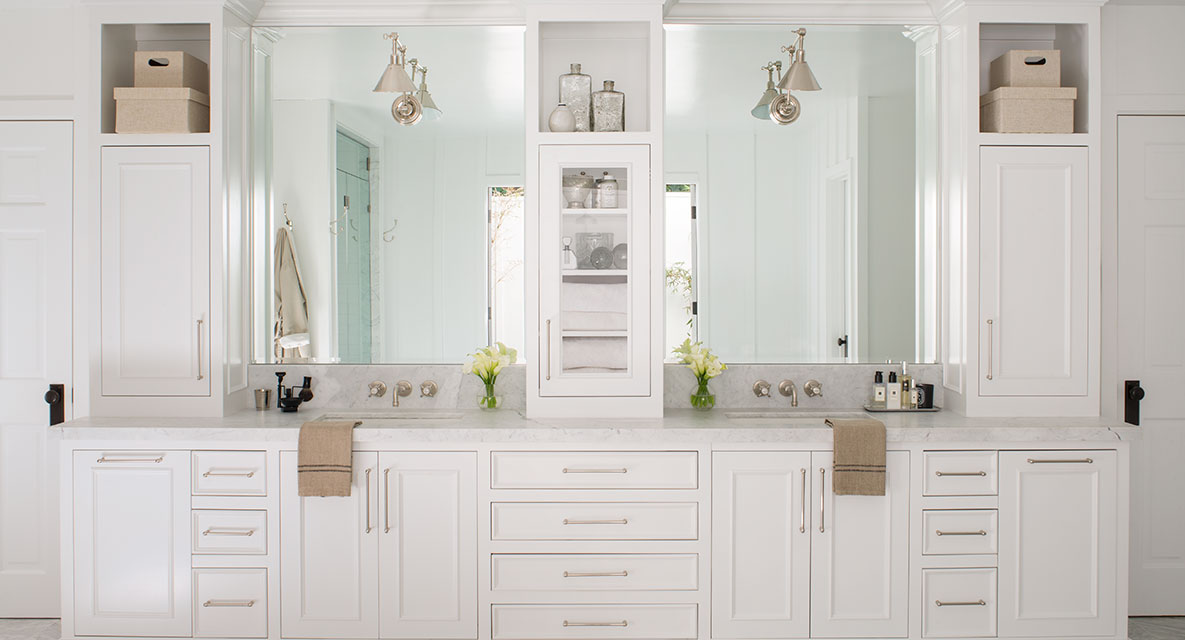
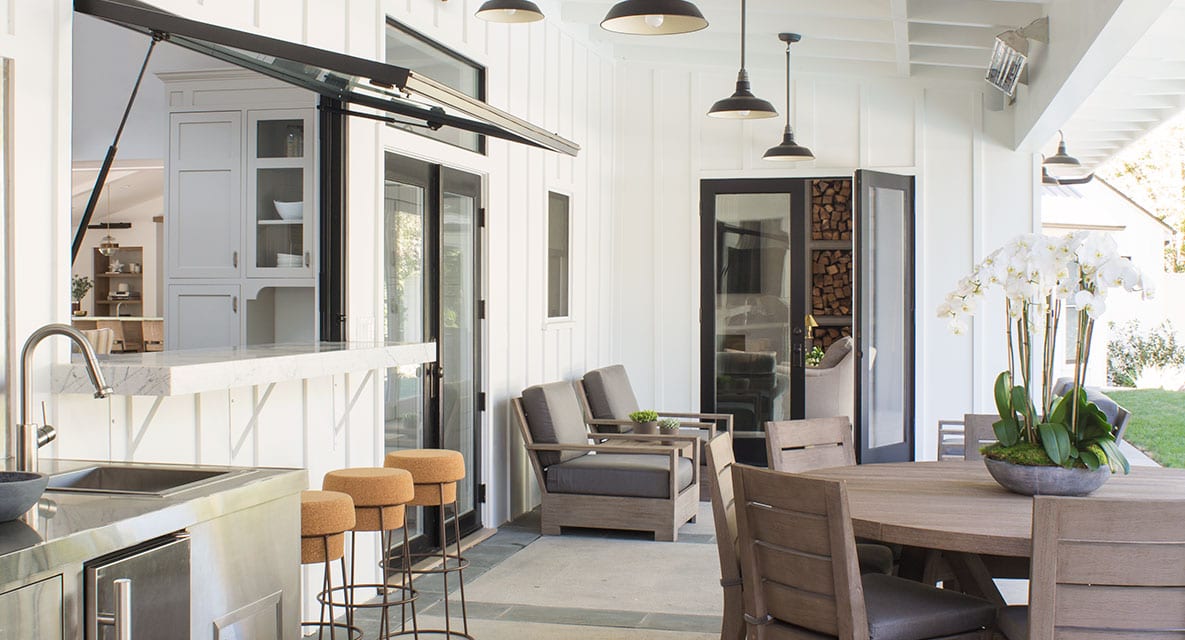
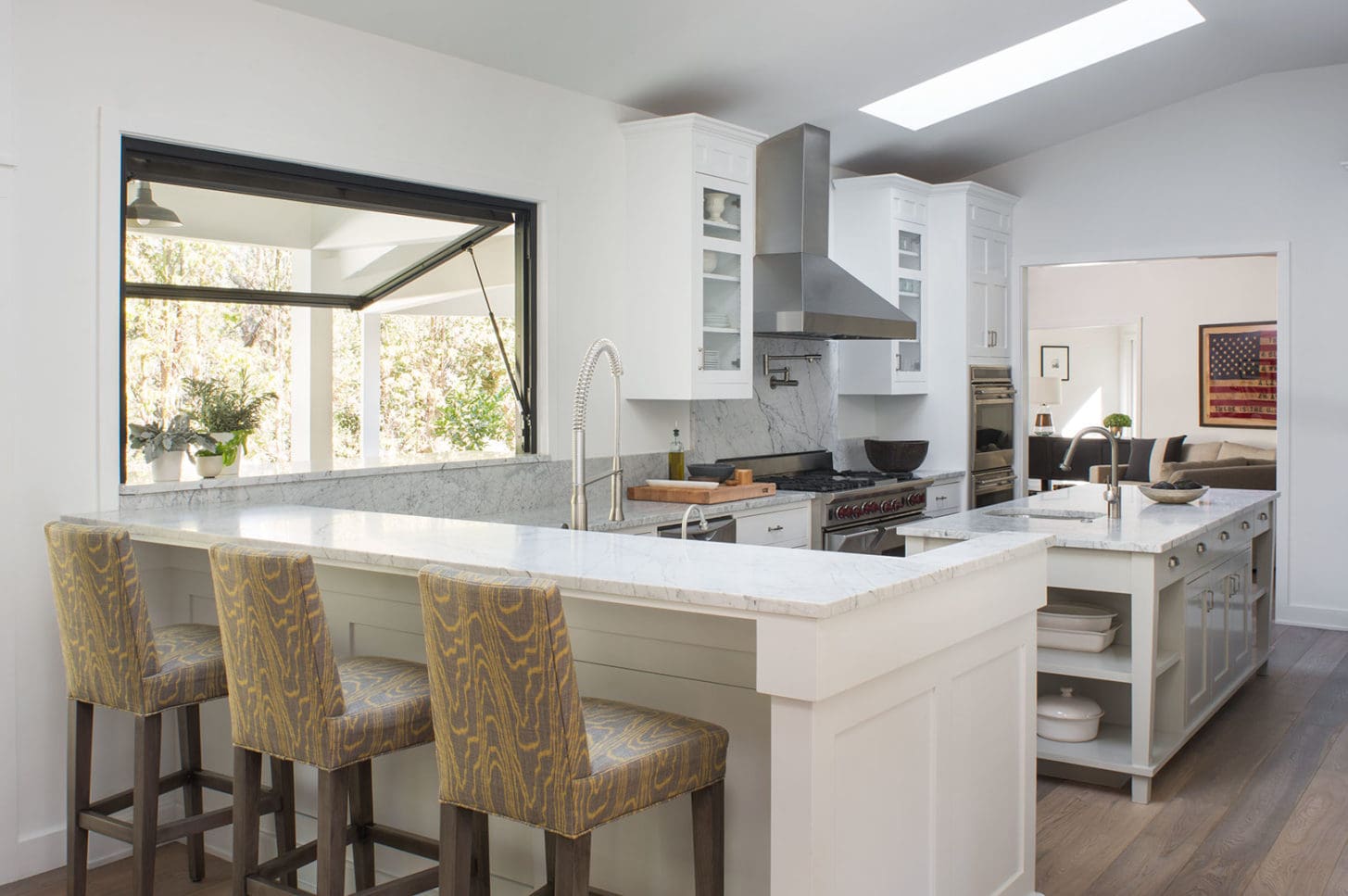
Mya’s oversize bedroom and Grant’s office, which houses his Argo Best Picture Oscar, are upstairs.
The grounds were completely overhauled as well. The landscape design, created by JMS Design Associates, incorporates a variety of drought-tolerant plants like lavender and upright rosemary, as well as faux grass. A large covered patio houses a bar and professional-caliber kitchen complete with a Big Green Egg smoker/grill and a pizza oven. “We actually use everything here,” shares Grant, whose specialty is short rib tacos.
Living amid such causal elegance in a space they custom designed, it’s easy to see why the Heslovs never want to leave.
“It’s our refuge,” says Lysa. “We feel like we are living in four-star hotel—with lots of dogs.”
A Living Landmark for Over 70 years, LA’s Main Waterway Is Garnering New Attention
Revitalizing the LA River
The It Factor: Re-inventing a Midcentury Post-and-Beam for Modern California Living
A Los Angeles architect collaborates with owner Davis Factor on a 3,000-square-foot home along the Mulholland Corridor.
New Boxing Champ Andy Ruiz Jr. Brings His Native Imperial Valley Into Focus
Hometown pride and national attention descends on an often-overlooked community.
Get the Latest Stories




