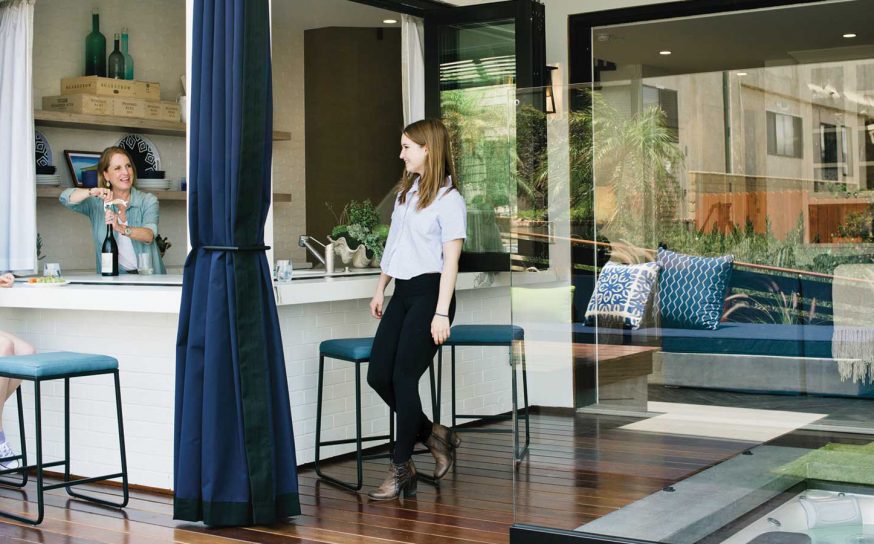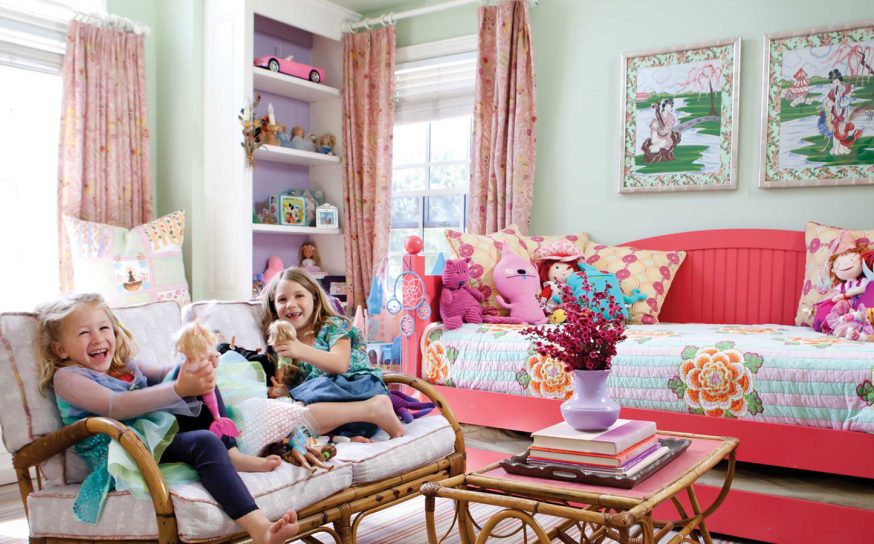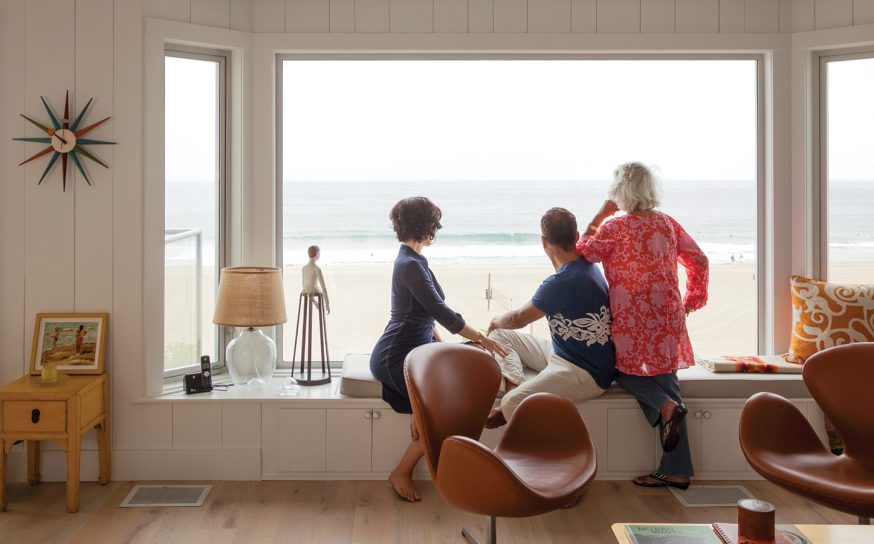Hermosa Beach House Is Designed for Living
A Hermosa Beach couple starts from scratch and assembles the ideal home for their family.
-
Posted onApril 1, 2017
-
CategoryHomes + Spaces
-
Written ByAmber Klinck
-
Photographed byLauren Pressey
When Josh and Carla Persell began looking for a home, they only had one thing in mind: location, location, location. “We bought [our house] because of the area and because we wanted to get our kids into a great school district,” Carla explains. “We didn’t even know what it looked like.”
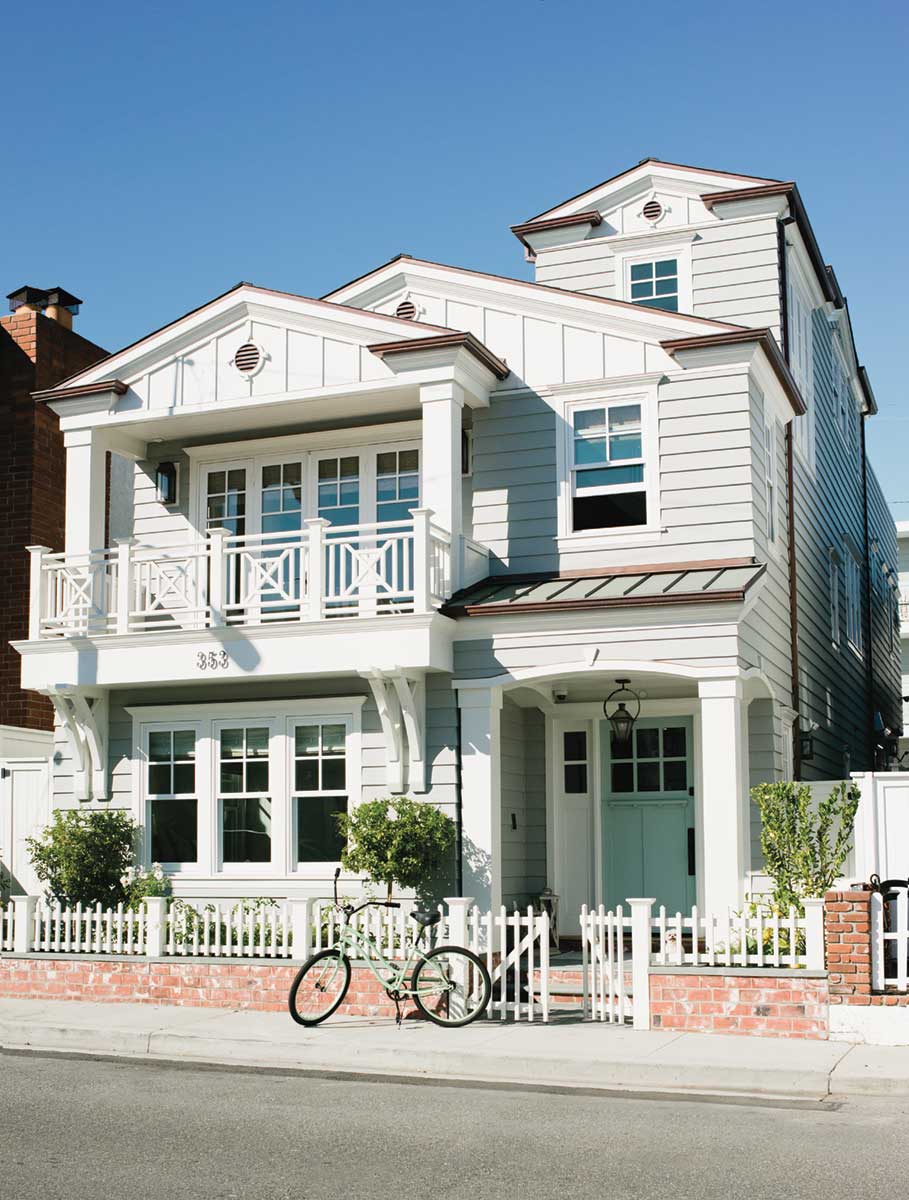
For the family of five—Josh and Carla have 7-year-old triplets, two girls and one boy—finding a residence that was walking distance from the beach and directly in between the Hermosa and Manhattan Beach piers was as good as it gets.
The couple’s appreciation for South Bay living began while they were studying at USC. “At the time I was living with some girlfriends in Hermosa, and [Josh and I] just kind of fell in love with it out here,” Carla says. “We knew this is where we wanted to be.”
With their ideal address locked down, the Persells turned their attention to converting their home into a space with the level of functionality needed to support their family of five. It wasn’t long before they realized, however, that the existing property wasn’t going to work.
“As we started to familiarize ourselves with the property, we realized that a remodel or addition was simply not feasible,” explains Carla. “It was then that we decided to demo and start from scratch.”
Next came an introduction to local architect and designer Mark Trotter, president and CEO of Trotter Building Designs. “Mark had a very calm, confident and prepared demeanor about himself that we loved,” Josh notes. “From the very first interaction, we knew he was the right fit for us. One of Mark’s outstanding qualities is that he is a great listener. He truly heard our ideas and incorporated them into the design of our new home. Mark is a wonderful guy, and he did a fantastic job.”
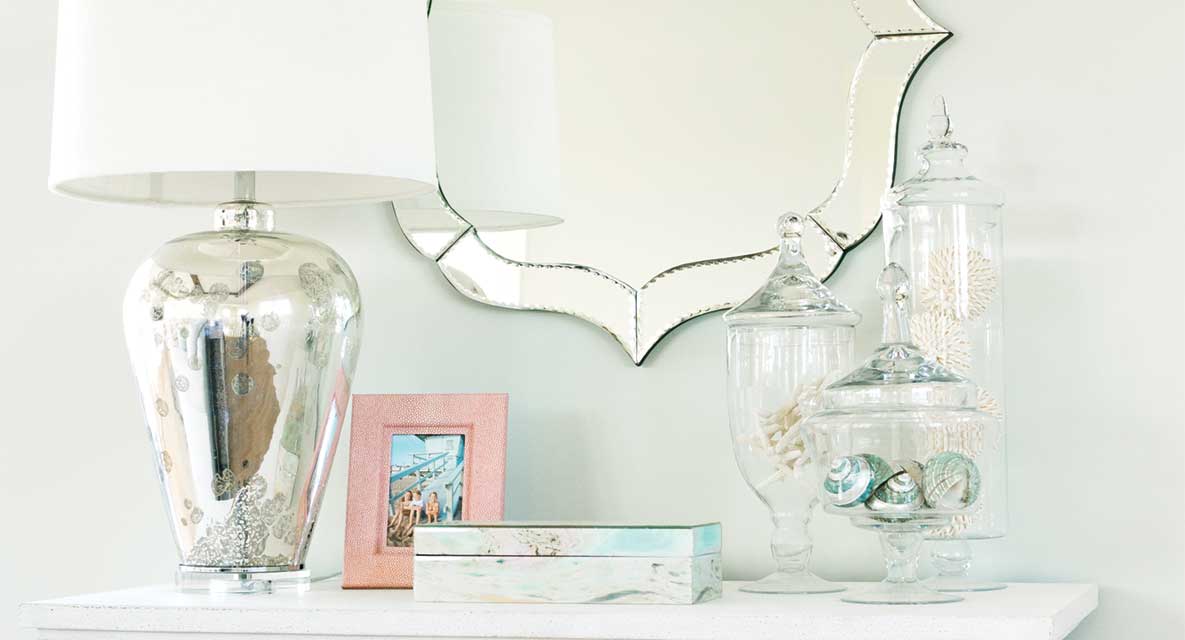
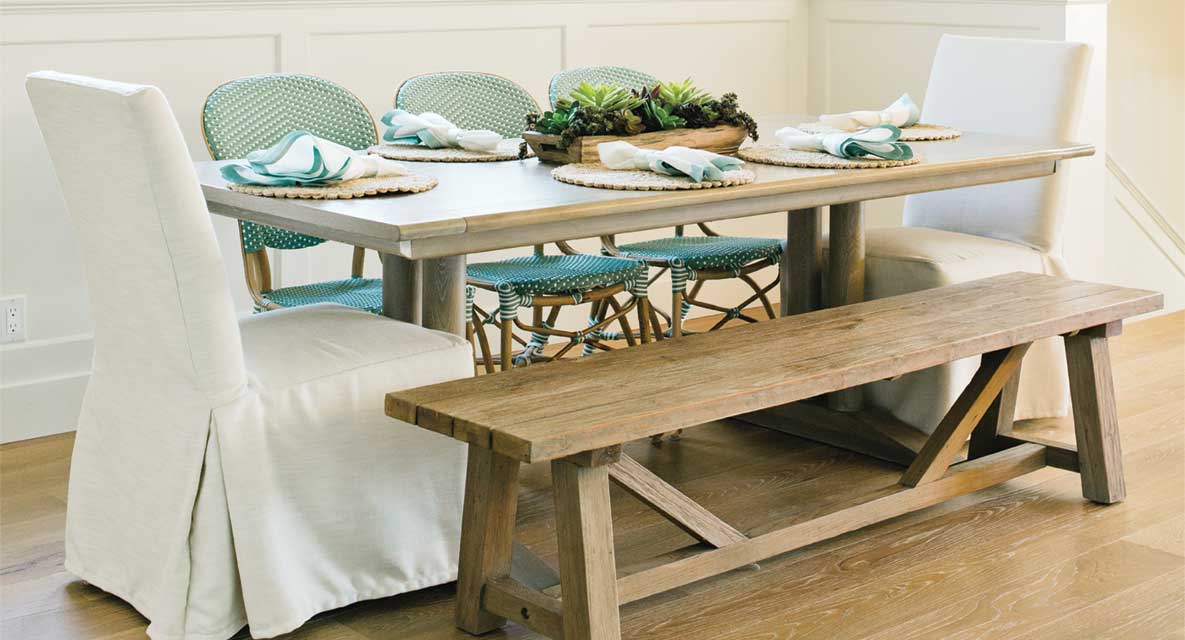
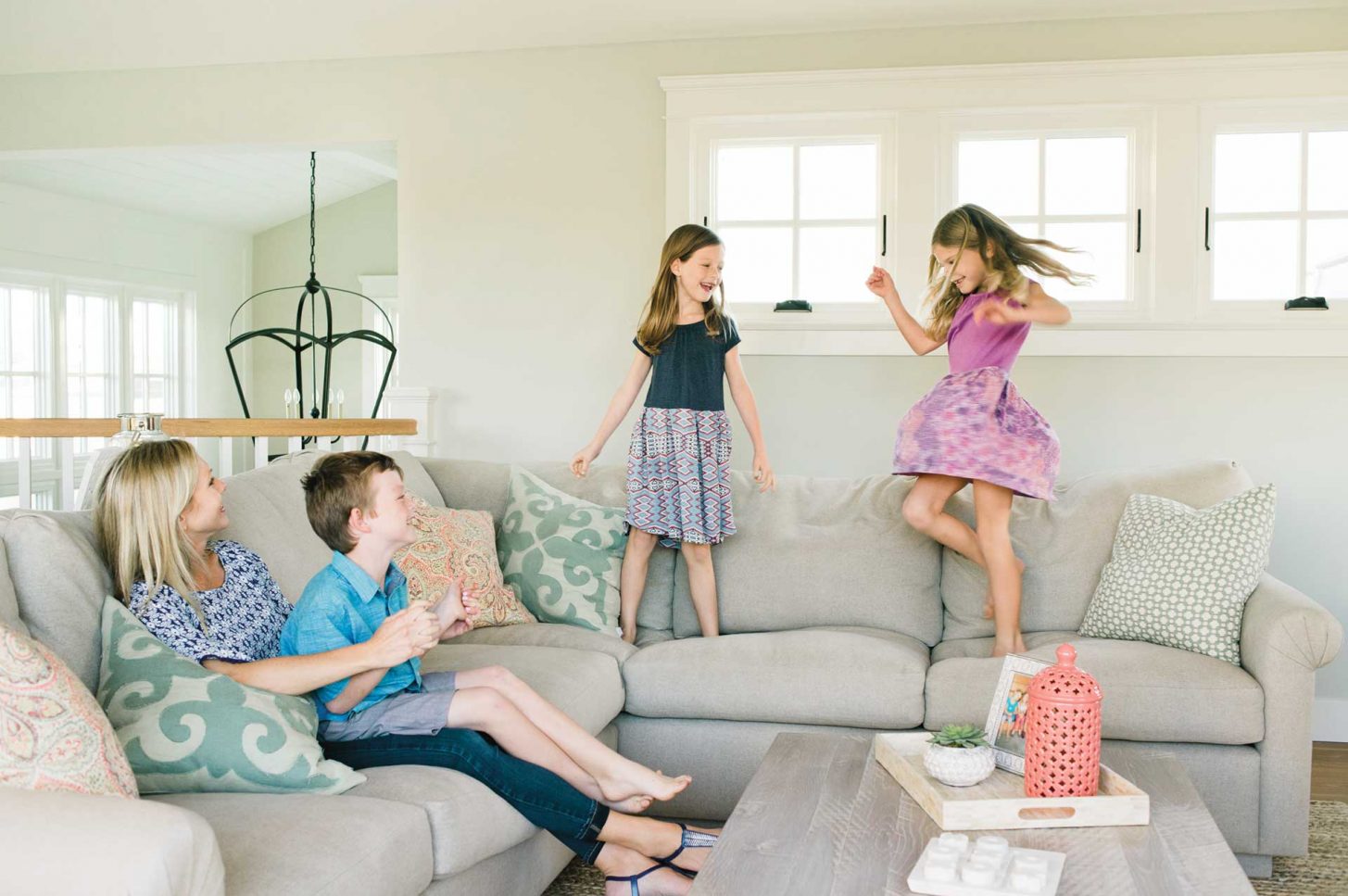
Next to join the project was general contractor LuAnn Fabian, owner of LuAnn Development. “One of the many reasons we ultimately hired LuAnn,” Josh explains, “aside from the fact that she’s organized, talented, on budget and on time, was that we really wanted someone we felt we could collaborate with. I always got the feeling from LuAnn that we were her only clients.”
With so much trust in the all-encompassing abilities of Mark and LuAnn, Josh and Carla opted out of hiring an outside designer. The success of their collaboration is showcased from the moment you walk through the Dutch door of the Persells’ stunning, three-level, contemporary, Cape Cod-inspired home.
Lightly stained, hand-wire-brushed white oak floors lead the way to bright, window-filled rooms, open floor plans and high ceilings. The main floor, located on the second level of the house, boasts a kitchen with three ovens, a large walk-in pantry and a man-made glass tile mosaic above the stove.
“The layout of the kitchen was very important,” Carla notes. “I cook a lot … we both do.”
Off the kitchen is the dining area and main family room, which opens to one of the home’s three outdoor spaces. A built-in office area only adds to the communal feel of the room. “The kids can do homework here, or we can get work done while sharing the same area,” Carla says.
Though the floor plan is open, subtle changes in the ceiling details differentiate each space. “We wanted to do different things in different rooms,” Carla explains. “Even though this is one space, we wanted a little bit of separation.” With box ceilings in the dining area, tongue-and-groove in the kitchen, and exposed beams and a gabled roof in the living room, the Persells have created complementary variations with subtle yet impactful details.
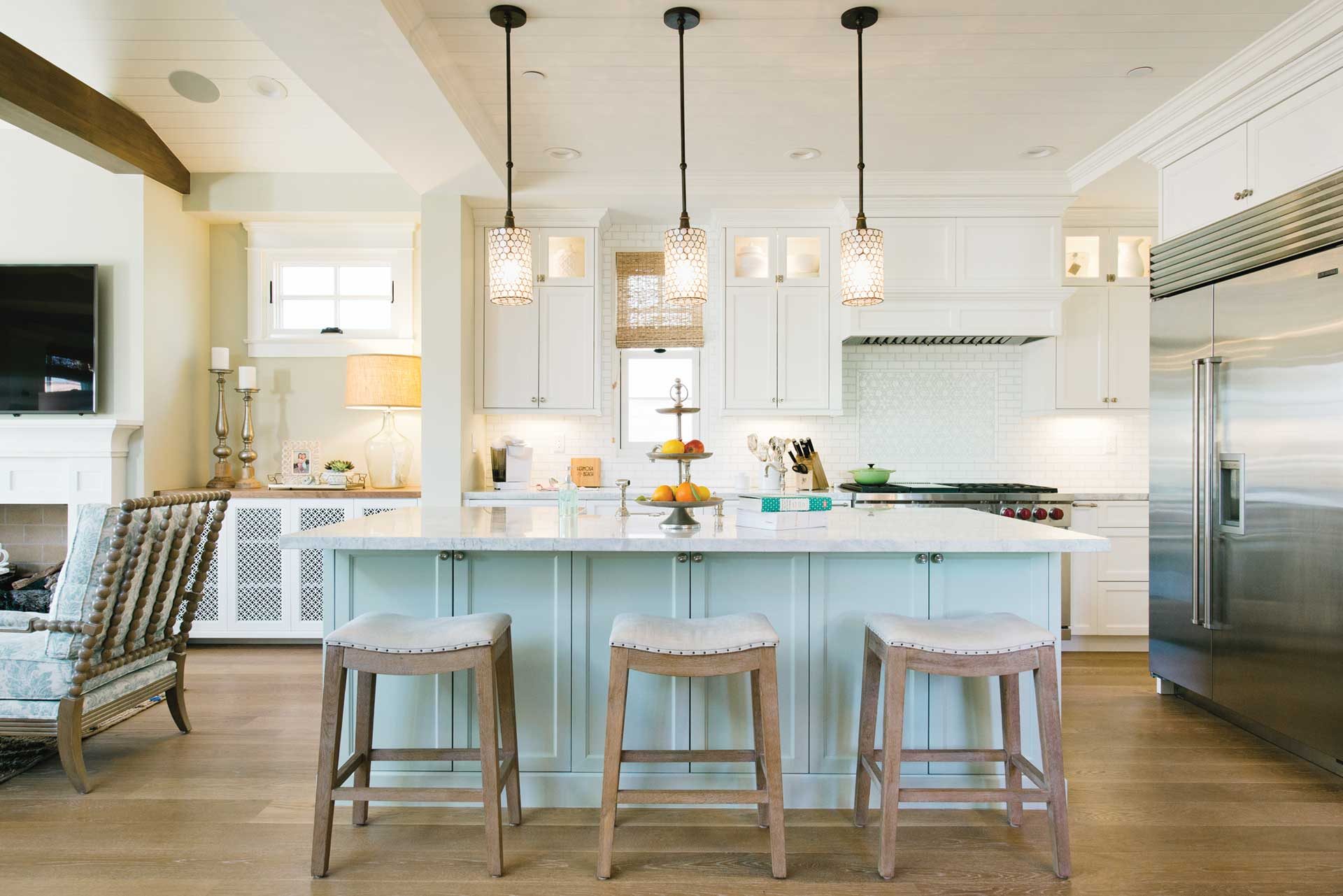
When the need for practicality arose, the Persells continually opted for the most esthetic solution. The cabinets surrounding the fireplace in the living room store audio/visual equipment and require ventilation. “I came up with this idea to do a laser-cut pattern on the front of the cabinets,” Carla says.
Even when choosing between overall square footage and character, the Persells were unwavering in their quest for detail and charm. “The design for the gabled roof and the vaulted ceilings were a personal choice,” explains Josh. “We didn’t want to maximize our square footage; we wanted to have more character—both on the interior and exterior of the home.”
At just about 3,000 square feet, “we feel like we have everything we need in this house,” Carla adds.
The master suite, also located on the second level of the home, has an outdoor space, his-and-hers closets, and a large and bright master bath. Like the rest of the house, consistent shades of neutrals and costal blues allow for greater flexibility with textures and patterns.
“I remember when we got all of our tile samples for each bathroom (all five of them). They were all different, but they all went together,” Carla notes.
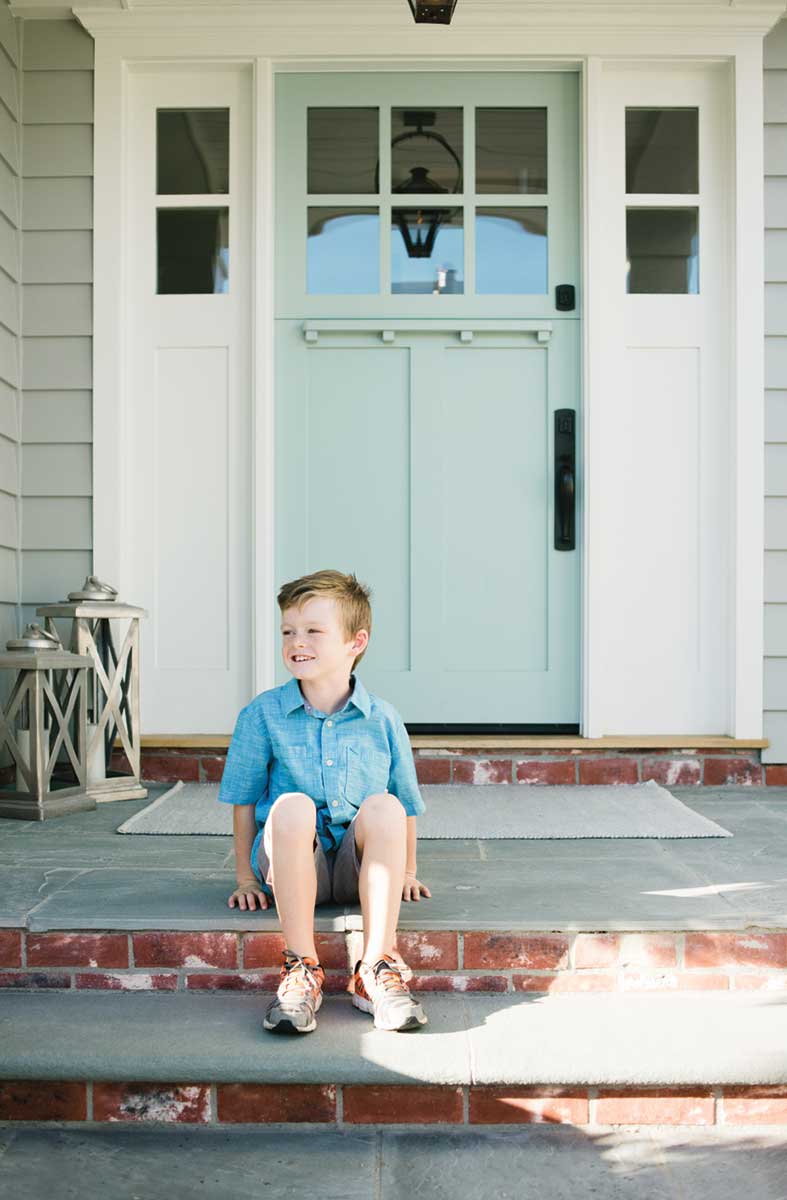
“It’s one of the things I try to encourage all of my clients to do,” says LuAnn. “When you walk into a house, you want to be able to walk through every room and feel like the house was done by the same person.”
A second, more kid-friendly family room is located on the third level of the home. “This is our comfy, cozy family room,” say Carla. “The kids can come up here and read, watch movies or play games.”
Also located off the third level is a massive outdoor deck with a built-in grill area, ample storage and seating.
The kids’ rooms and bathrooms are located on the first level, giving the youngest family members—as well as mom and dad—their own space. “We put a lot of thought into the home, knowing that we would live here until our kids go off to college,” Carla notes. “We had to visualize them growing up here.”
Contributing greatly to the home’s final look were the owners of Lavish Gift + Home, Stacy Carlson and Alecia Carlder. “They helped me once we moved in with a lot of the finishing touches,” says Carla. “They were so lovely to work with, very professional, warm and creative … a great final addition to this process. Collectively, they did an outstanding job taking a brand new, vacant house and turning it into a home.”
With all the hard work behind them, all that’s left now for the Persells to do is enjoy their family’s incredible beach abode.
Green Design Melds Effortlessly with Chic Beach Style
A Manhattan Beach family and an eco-friendly builder team up and marry green design with chic beach living.
Brentwood Home Is Fun for Kids and Parents Alike
Abby and David Kohl’s home is inviting, relaxed and playful. The décor is chic but never too precious for the couple’s four active children—and the dog.
Beach Cottage Gets a Refresh with Mid-Century Touches
Spectacular views enhance a bright and cheerful mid-century sensibility in Manhattan Beach.
Get the Latest Stories




