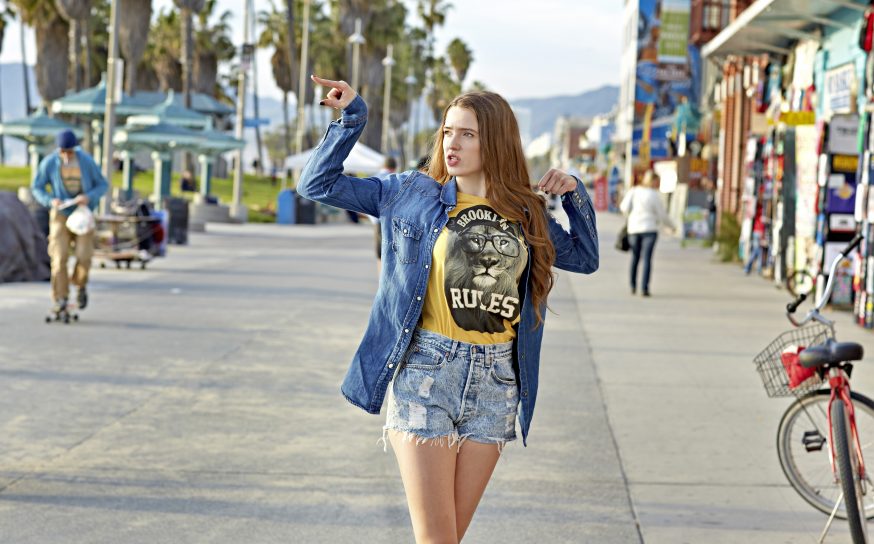A SoCal Couple Takes a Mid-Century Modern Back to Its Original Splendor
Get a glimpse into the imagination of two creatives.
-
CategoryArchitecture, Homes + Spaces
-
Written byChloe King
-
Photographed byShane O’Donnell
While Luis Casco may be a professional makeup artist, he might have been just as creatively fulfilled as an architect. His passion for architecture is evident. Despite a busy career that involves international travel, he has spent much of his down time over the years buying and restoring homes—all of which have had architectural integrity.
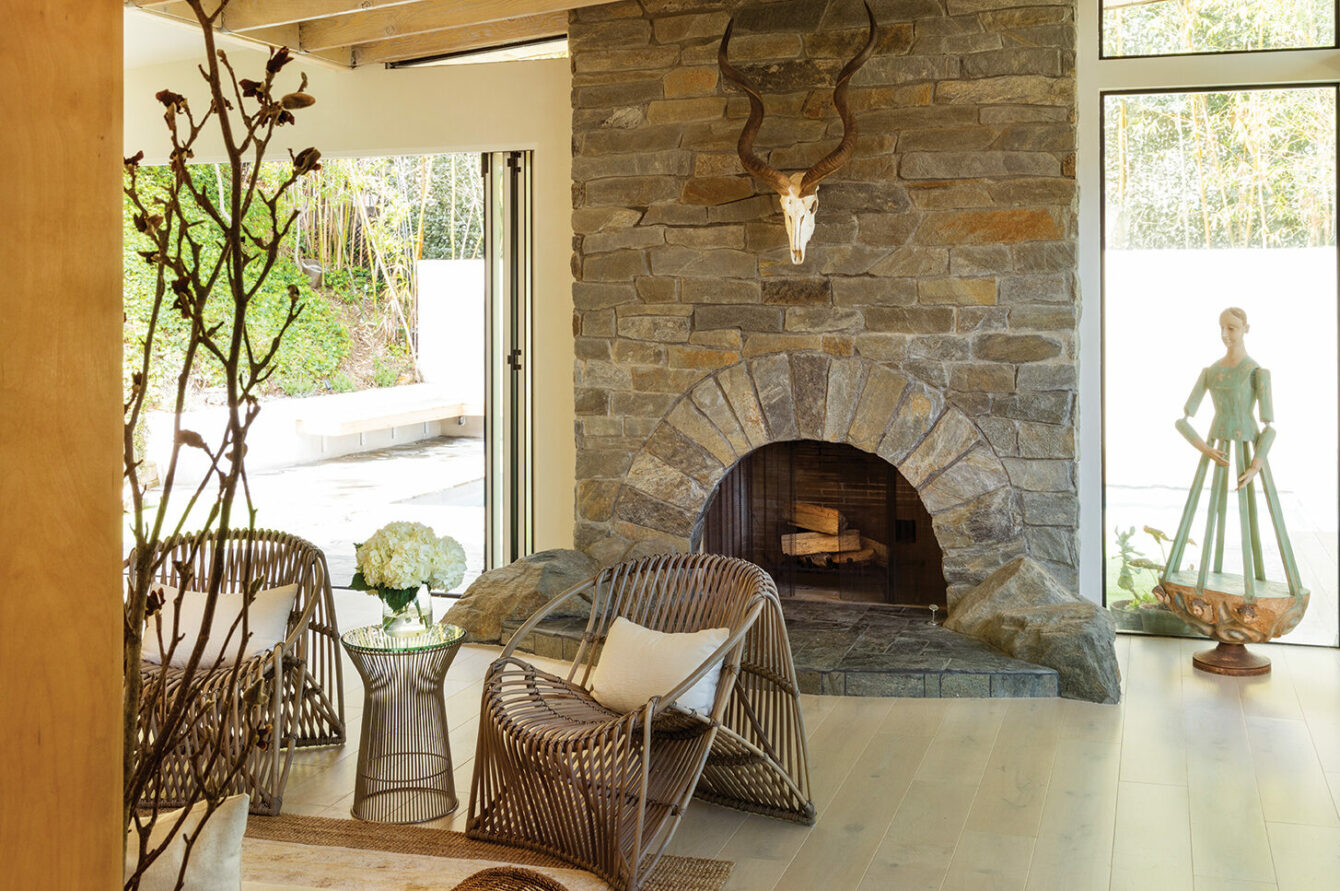
As Luis puts it, “I approach houses the same way I look at faces when I’m at work. As a canvas. First I step back and take it all in, then try to bring life in, starting with foundation, accentuating the good features from the bad. When that’s done and I can see the face, or in this case, the house, taking shape, I start to add little pops of color, the process I liken to art and decor.”
Although he typically lives in the homes he renovates, none of them had felt like the place he wished to reside long-term—until he set his sights on a two-story, mid-century modern tucked up in the hills of Sherman Oaks.
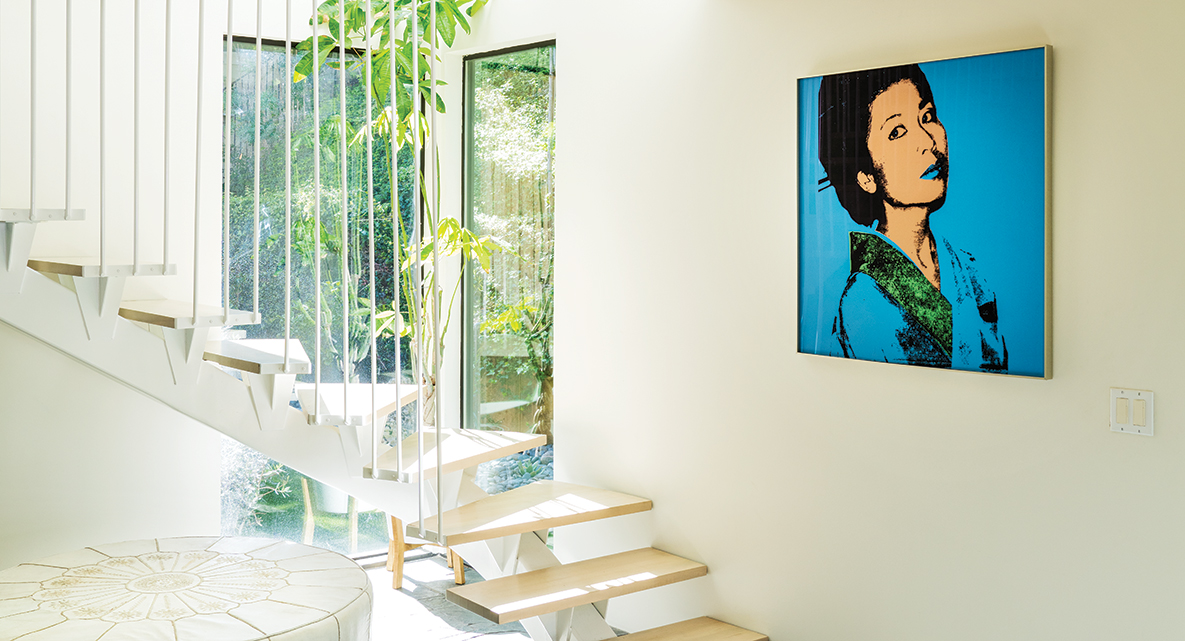
“I knew the instant I walked in that I loved the bones of the house. In particular, the pitch and angle of the ceilings, the floor-to-ceiling windows with their view of the San Fernando Valley, and the original focal-point, mid-century stone fireplace. But what sealed the deal was when I learned more about the original architect.”
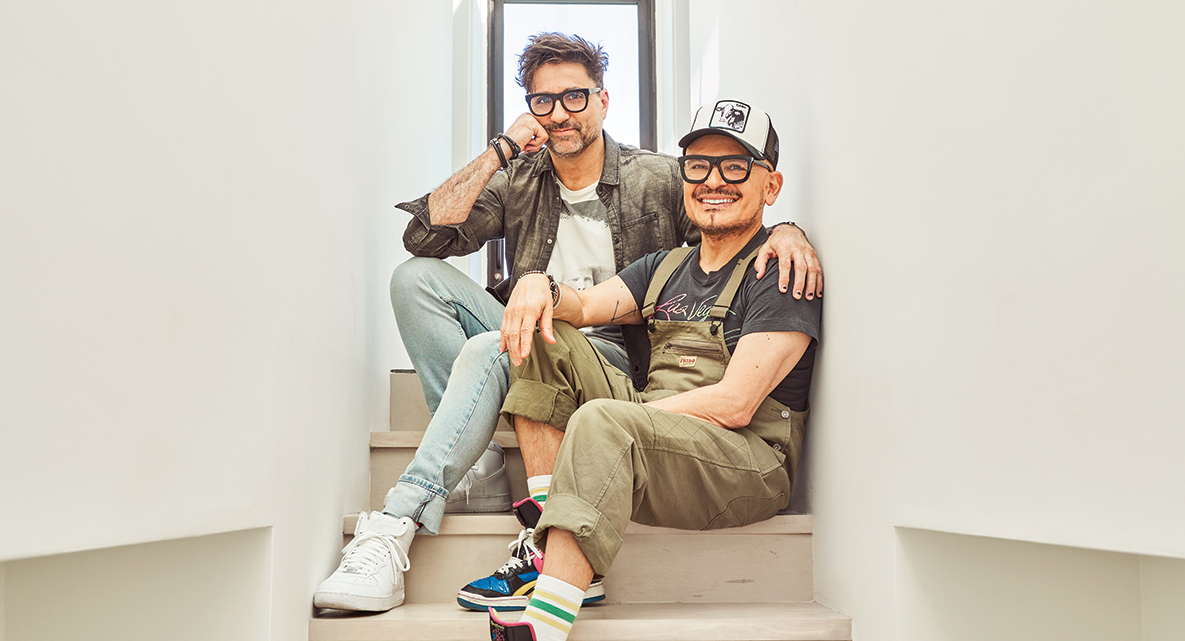
That architect was Lucille Bryant Raport, who designed the home in 1958 as one-story. Having started her career as chief assistant to famed architect Richard Neutra, Lucille opened her first practice in 1946 in North Hollywood, where she lived. In 1962 the Valley Times referred to her as “one of the few women architects who has achieved national recognition.” That fact wowed Luis, compelling him to learn all about her work and vision. He was particularly enthralled with the style of home that she referred to as “tomorrow’s house,” with a particular emphasis on the advantages of a San Fernando Valley lifestyle. In this case, that meant a single-story dwelling with a free flow of space between the kitchen-dining-living area and a wide expanse of floor-to-ceiling glass that makes the home, in Luis’s words, “the sun’s living quarters.”
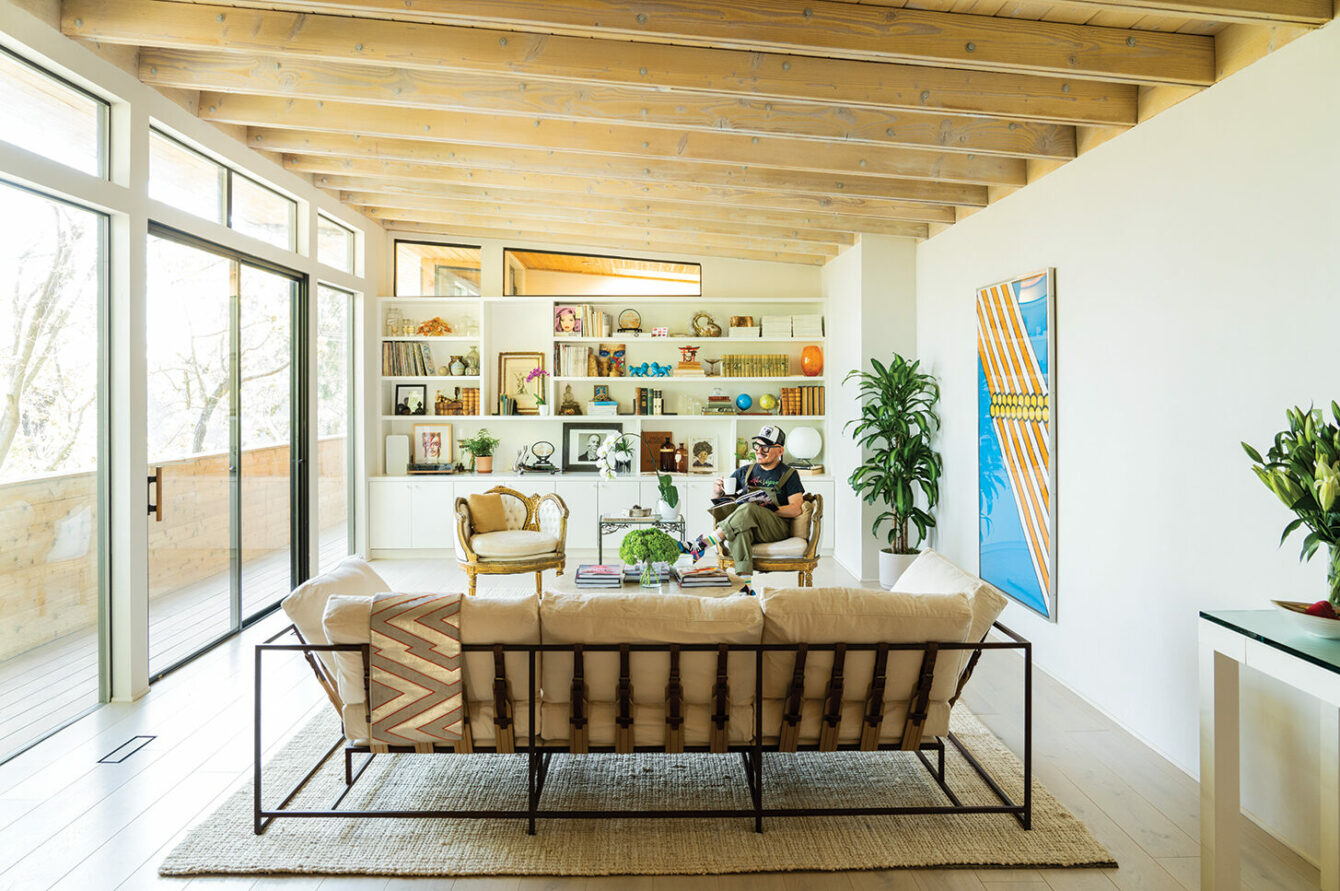
It was that poetic notion that inspired Luis to restore the home to what he believes was its original intention. Though he was happy to have the added space of the previous owners’ additions, he aspired to create a new overall cohesion to the structure. He turned to his long-time collaborator, interior designer Gillian Lefkowitz, and together the duo went about conceiving of the best way to preserve Lucille’s original vision while adding a modern twist. “Gillian and I always see eye to eye,” Luis says. “She helps me to make sense of rooms, gives them logic, while making me aware of new materials and products, whether it be the perfect brass kitchen faucet or the layout of the kitchen itself. She also brings a much-needed female perspective to any given project, because God knows I don’t always get it right!”
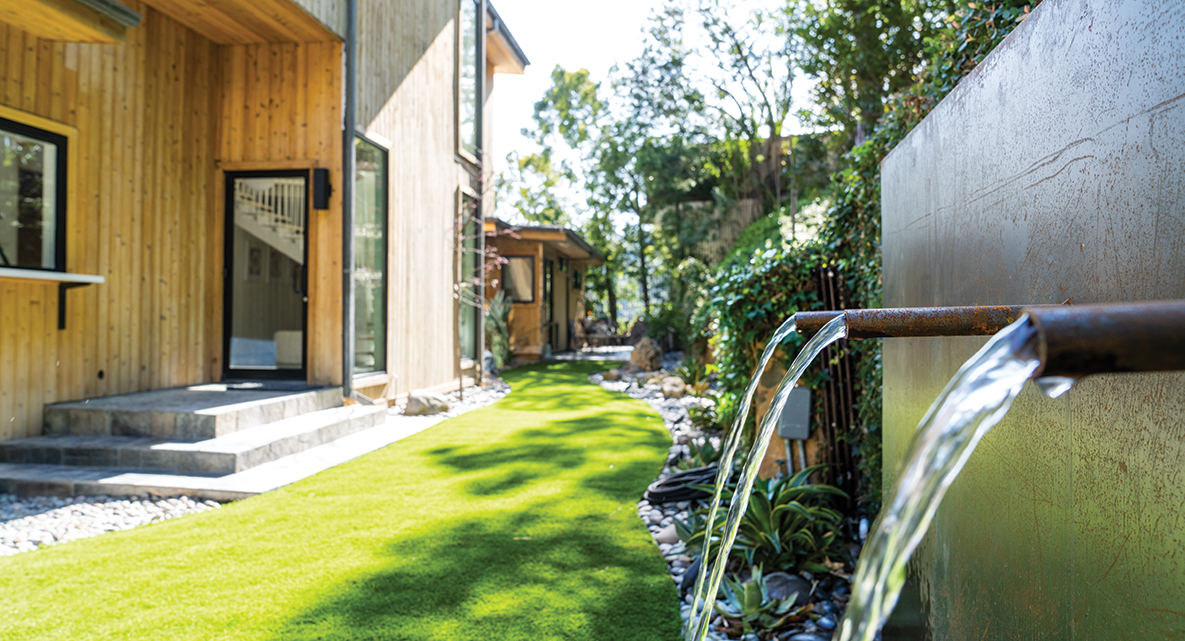
The project took over a year. The old galley kitchen was fully blown out and expanded to include windows, bringing in additional light. A pool was installed using stone that mirrored the original indoor fireplace, and the bathrooms were completely reimagined with tubs and fixtures from Cocoon bathroom design.
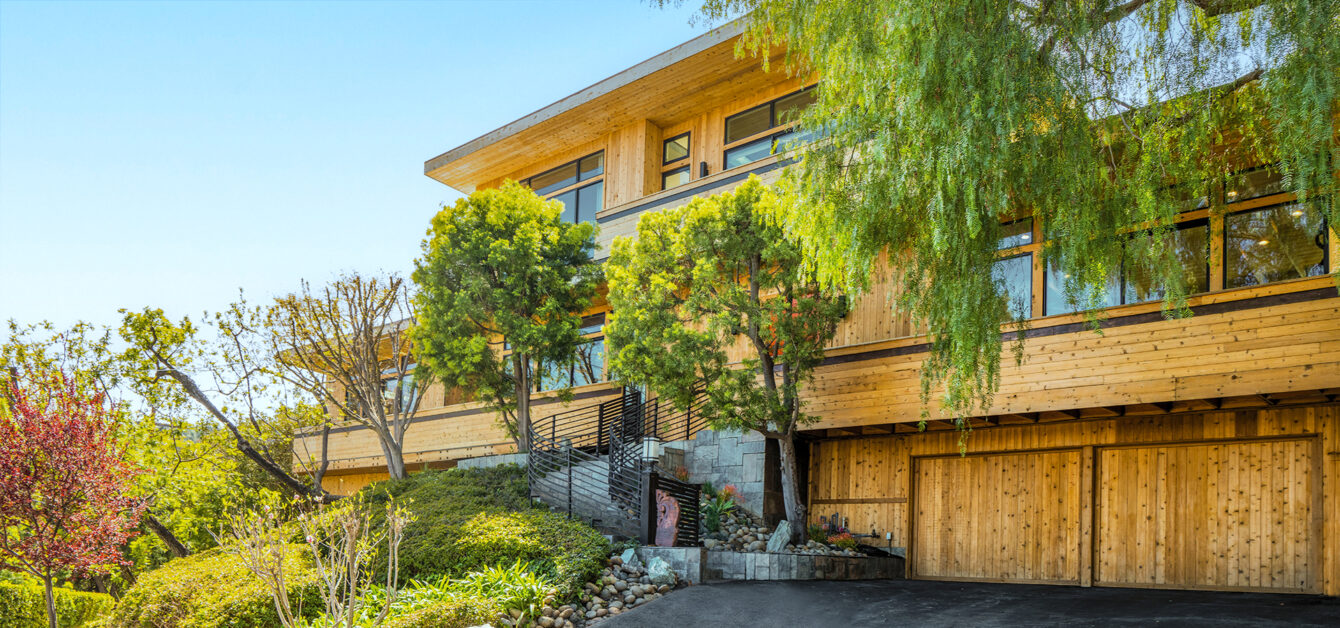
The dramatic structure is the perfect backdrop for Luis’s formidable art collection. A screen print from Andy Warhol’s “Kimiko Powers” series (Powers was a major collector of pop art in the second half of the 20th century) graces the stair landing. A portrait of two boys in a bed by photographer Nan Goldin adorns the master bedroom. A striking trio of large photographs of geishas by Jordi Gómez lines the walls leading to the garage. Just as impressive is the way the art works with the furniture, whether it be the Saarinen dining table surrounded by Philippe Starck swivel dining chairs, the Noguchi Akari light fixtures, the Croissant Sofa by Kenneth Cobonpue, or the Luis XIV chairs Luis acquired from the Zsa Zsa Gabor estate.
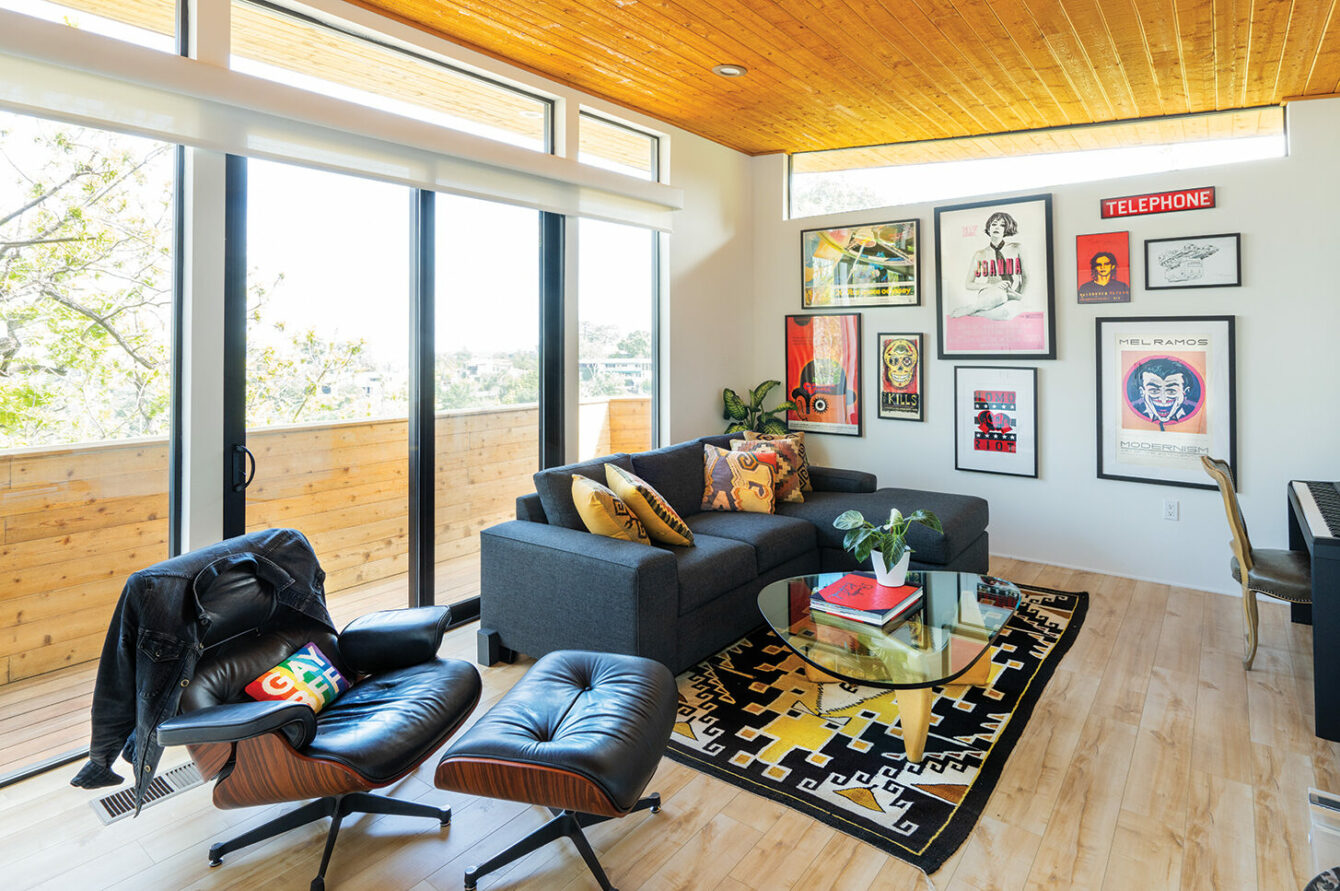
As with all renovations, there were obstacles and frustrations, but when asked if it was worth it, Luis wholeheartedly says yes. He even adds that this could well be his “forever house”—a notion reinforced by the fact that he now shares it with his partner of three years, film director Aristomenis Tsirbas. Luis says they are both completely smitten with the home, “with the icing on the cake being discovering the Valley and falling in love with it, too!”
10 Unexpected Places You Should See on Foot in Los Angeles
We’re walking in LA.
Monday Moods: “Soul Intuition”
Savor this 5-pack of soulful tracks from our Stay Golden playlist.
10 Days in Watts Chronicles a Community and the Urban Garden They Share
Activism and agriculture.
Get the Latest Stories





