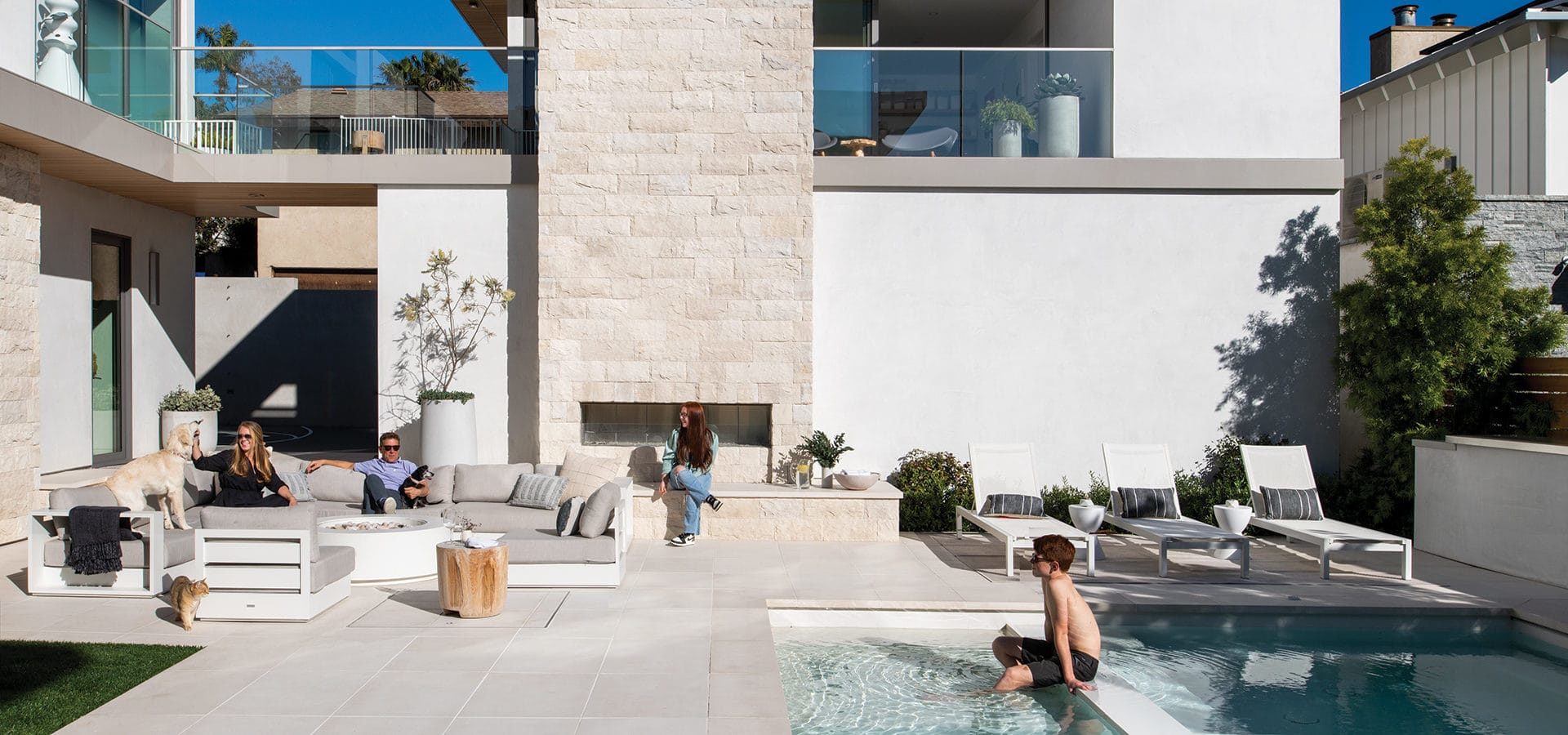A Single Tree Provides Inspiration for a SoCal Couple’s Amazing Home Renovation
An arboreal endeavor.
-
CategoryArchitecture, Design, Homes + Spaces
-
Written byAmber Klinck
-
Photographed byLauren Pressey
Peir Serota opens the door of her family’s home with a welcoming smile. The stunning custom build located on an expansive lot in the Manhattan Beach Hill Section is striking, even from the street. To say it has curb appeal feels like an oversimplification. Still, Peir is warm and casual as she and her curious kitties greet her guest at the door.
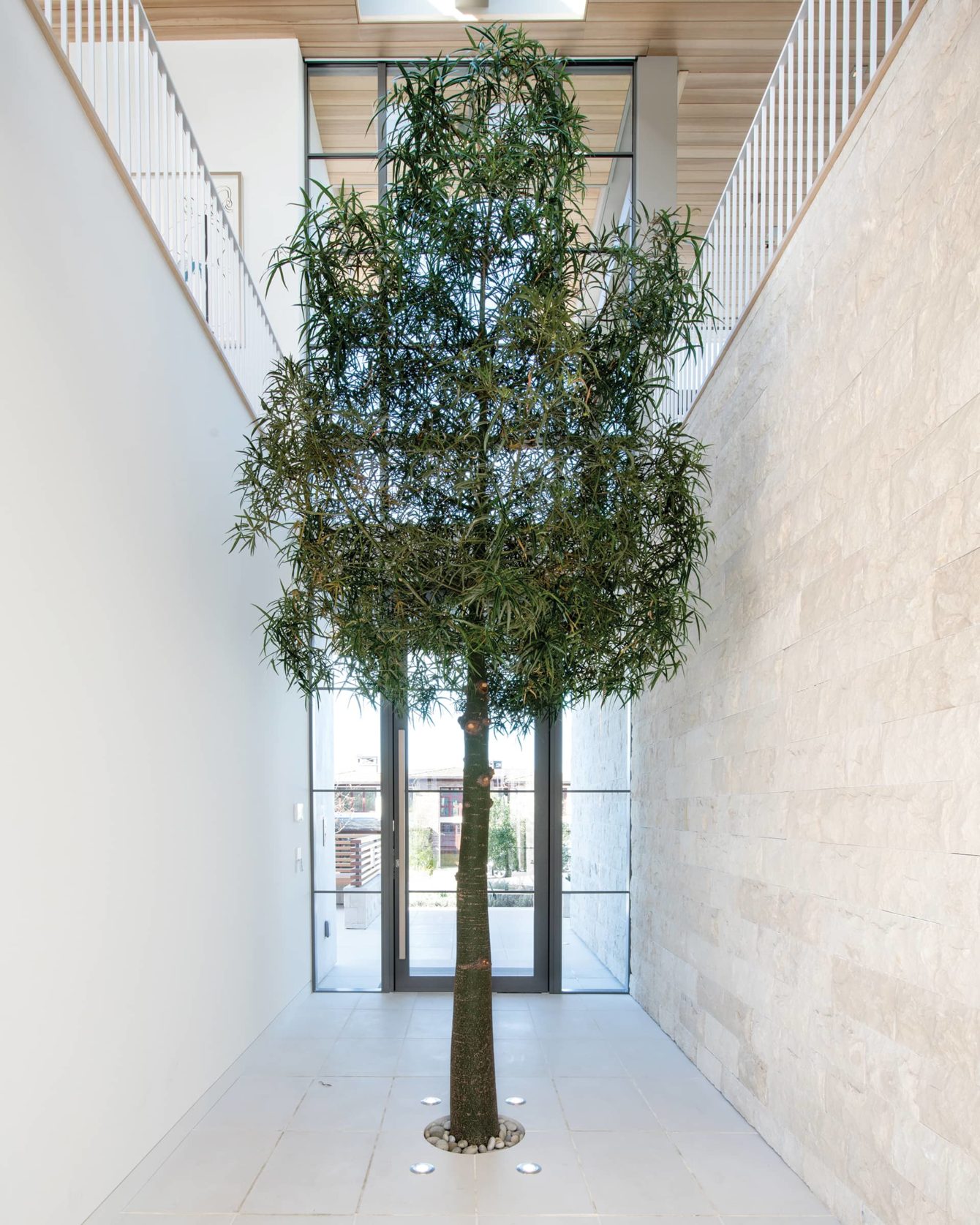
Anthony Laney, founder of Laney LA and the architect behind the Serotas’ gorgeous new abode, is also there. But before any pleasantries are exchanged, it feels absolutely necessary to stop everything and discuss the 40-foot tree in the foyer.
Peir had seen an image of a home in Japan with a tree inside the main living space, and it stuck with her. Building a house around a tree and essentially bringing the beauty of nature inside her home became the inspiration behind the project from its onset. The decision of what type of tree, however, didn’t come until later.
“I wanted a certain look. I wanted it to be airy—no dense foliage,” Peir notes. She and Laney consulted with Rob Jones from Jones Landscapes who took them to Tropics in Hollywood. “They’re like tree whisperers,” Peir says. “They’re phenomenal.”
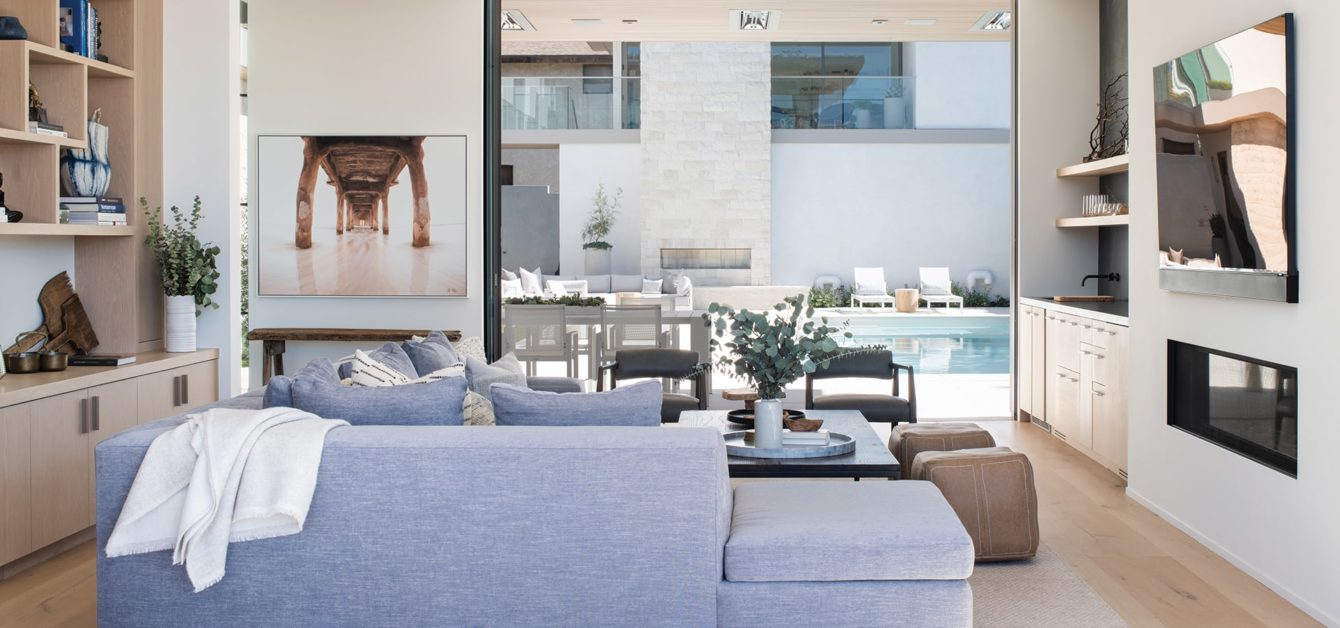
They landed on a Brachychiton species, and as hoped, it complements the space flawlessly. What they hadn’t anticipated was how beautiful the tree would look at night. Illuminated from below by the lights set in the floor, the leaves of the tree cast shadows on the ceiling like a living piece of art.
Walking through the home, there’s a palpable sense of space and light. High ceilings and countless windows play their part, but it’s the generous accessibility to open air that merges the indoor and outdoor elements so well. Built around a courtyard boasting a massive pool and jacuzzi, a gas fireplace and firepit, pop-up television and ample seating for lounging or dining alfresco, the house has balconies and doorways leading outside from nearly every nook.
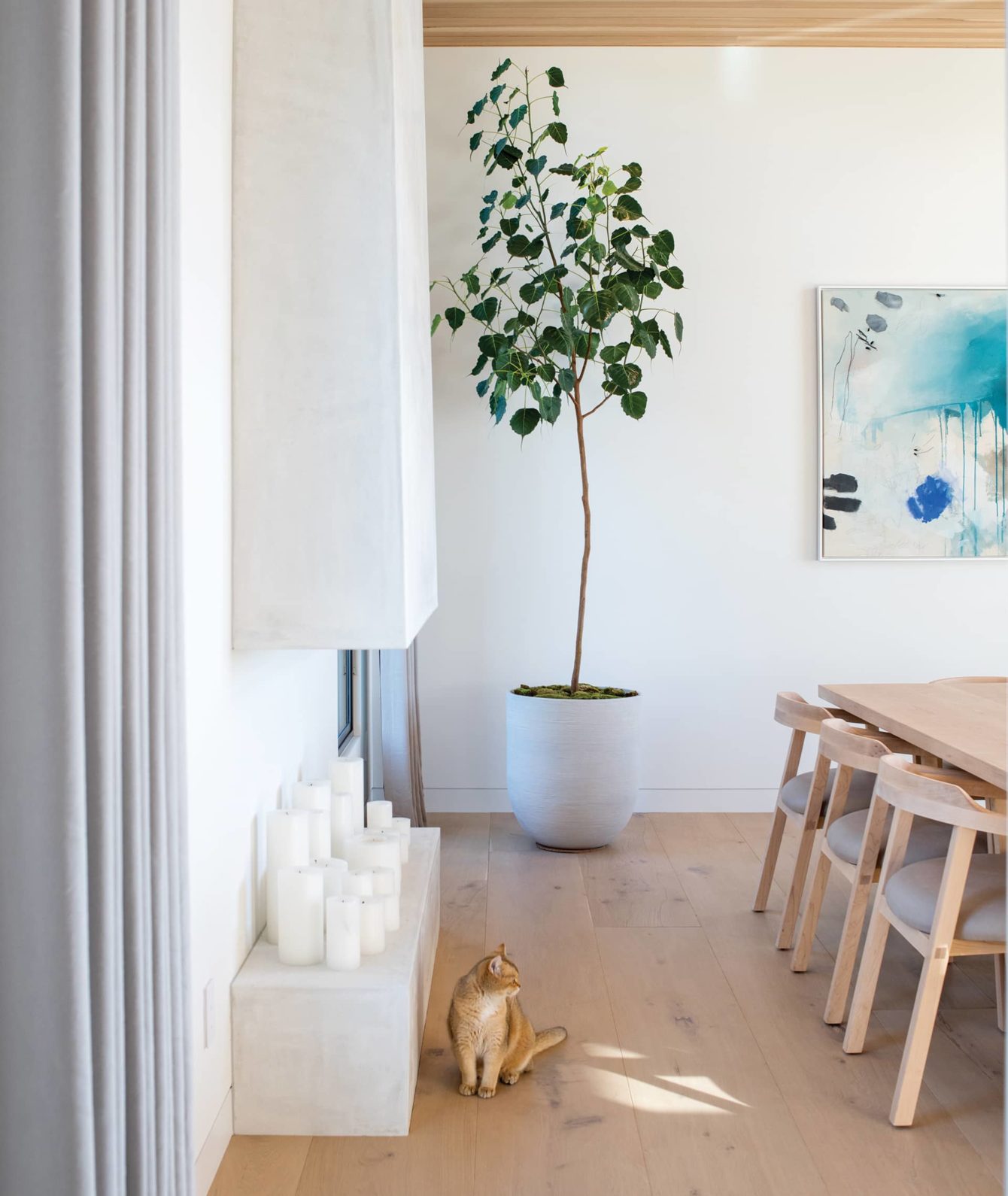
The pool room, with custom built-ins crafted by Design Support to feature uniquely sized pieces acquired after years of travel, has fully retractable doors that open to a large front deck and the courtyard. The first-floor office opens to a large patio. Even the hallway leading to the kids and guest rooms is designed with ease of outdoor access in mind. “For every door, there is a corresponding connection to the courtyard,” Anthony points out.
Once you’ve found your way to the courtyard, an outdoor staircase allows easy access to the large upper balcony at the front of the house. “The outdoor stairs are something I feel very strongly about,” Anthony notes.
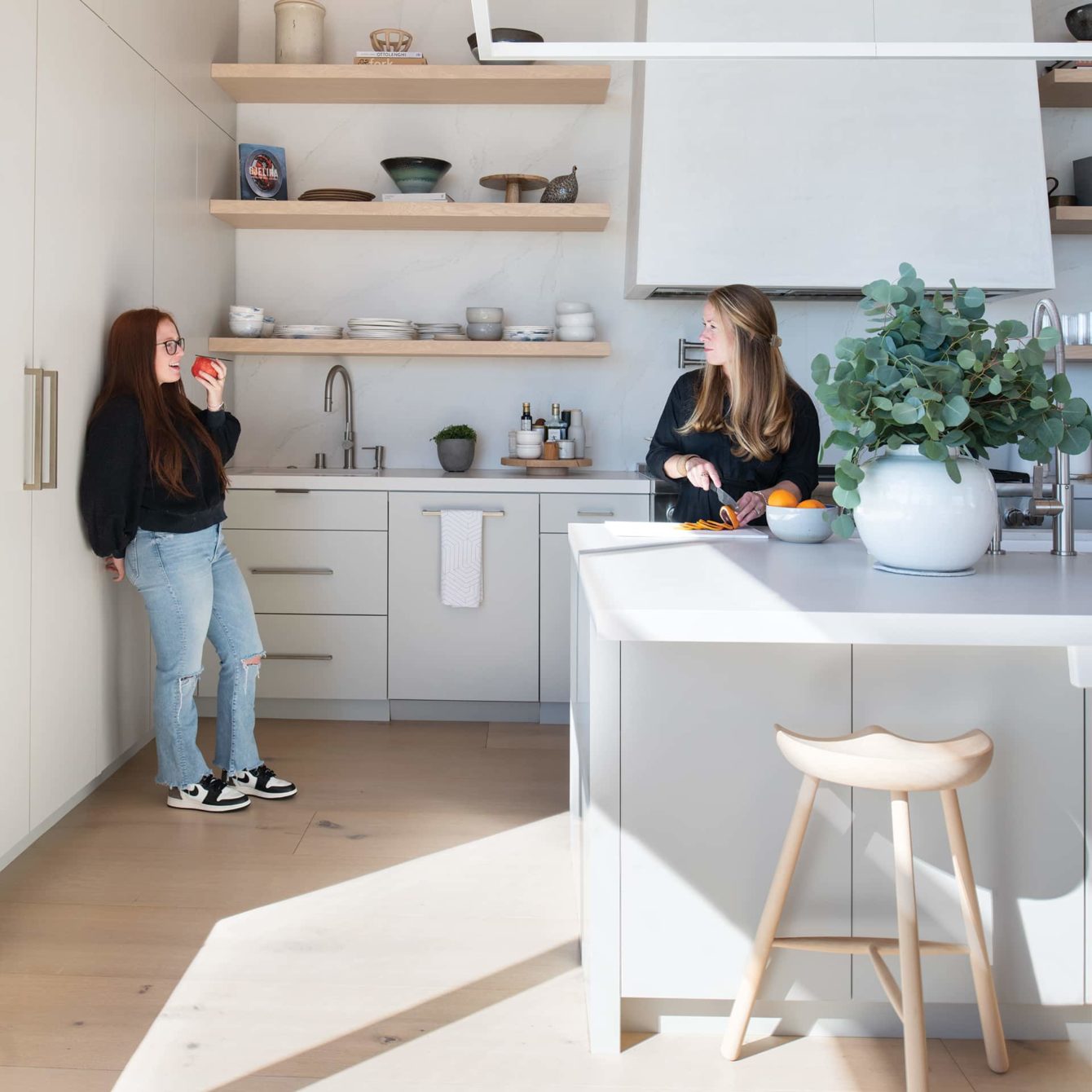
Being able to head from one level of outdoor space to another without having to go back inside is a lovely convenience, but it’s the view at the top of the stairs that makes the biggest impact. “When it’s not hazy, you can see from Santa Monica to Catalina,” Peir points out.
The floor on the first level of the home is raised 6 feet in relation to the sidewalk, enabling a peek of the ocean. But it’s the view from the upper deck that’s the real showstopper. To take full advantage of the view, the home has a reverse floor plan, with the main living spaces located on the second level.
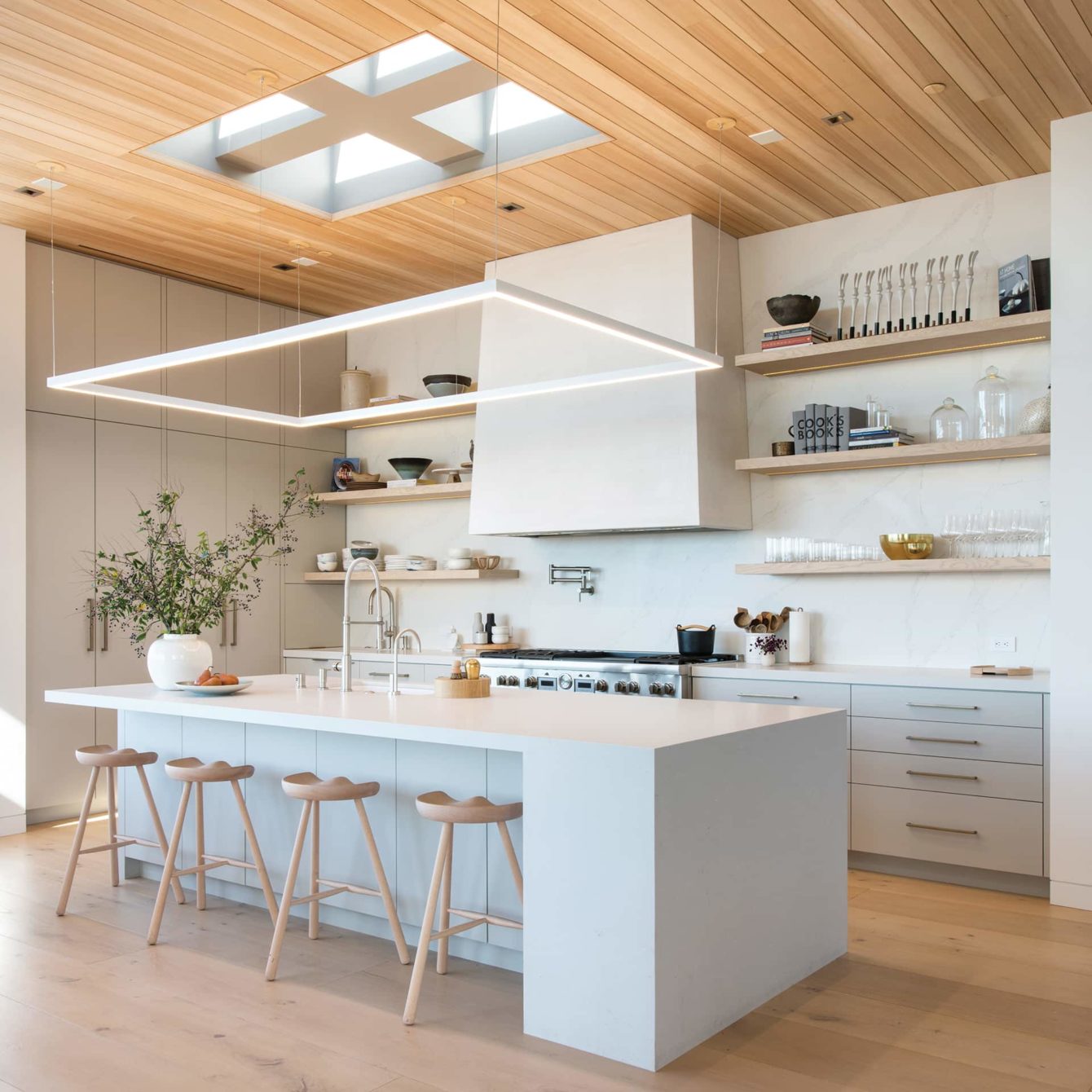
Step inside from the upstairs balcony, and your eyes are immediately drawn to the ceiling. “It’s a hemlock wood,” Anthony notes. “We worked really hard getting the right tones. The home has such a calm, quiet balance of natural tones—it’s easy to ruin that with wood that’s too orange, too red or too yellow. To say we labored over the color is an understatement.”
“Anthony and his team did an incredible job,” Peir says. “It’s perfect. This is a modern home, and this makes it feel warm. You just feel cozy.”
In addition to the ocean-facing balcony, the second level has a balcony that faces the courtyard. From that outdoor space the air feels impossibly still, and you can even sneak a glimpse of the ocean by looking through the house and out the front. Of course, looking out over the courtyard is quite lovely in and of itself.
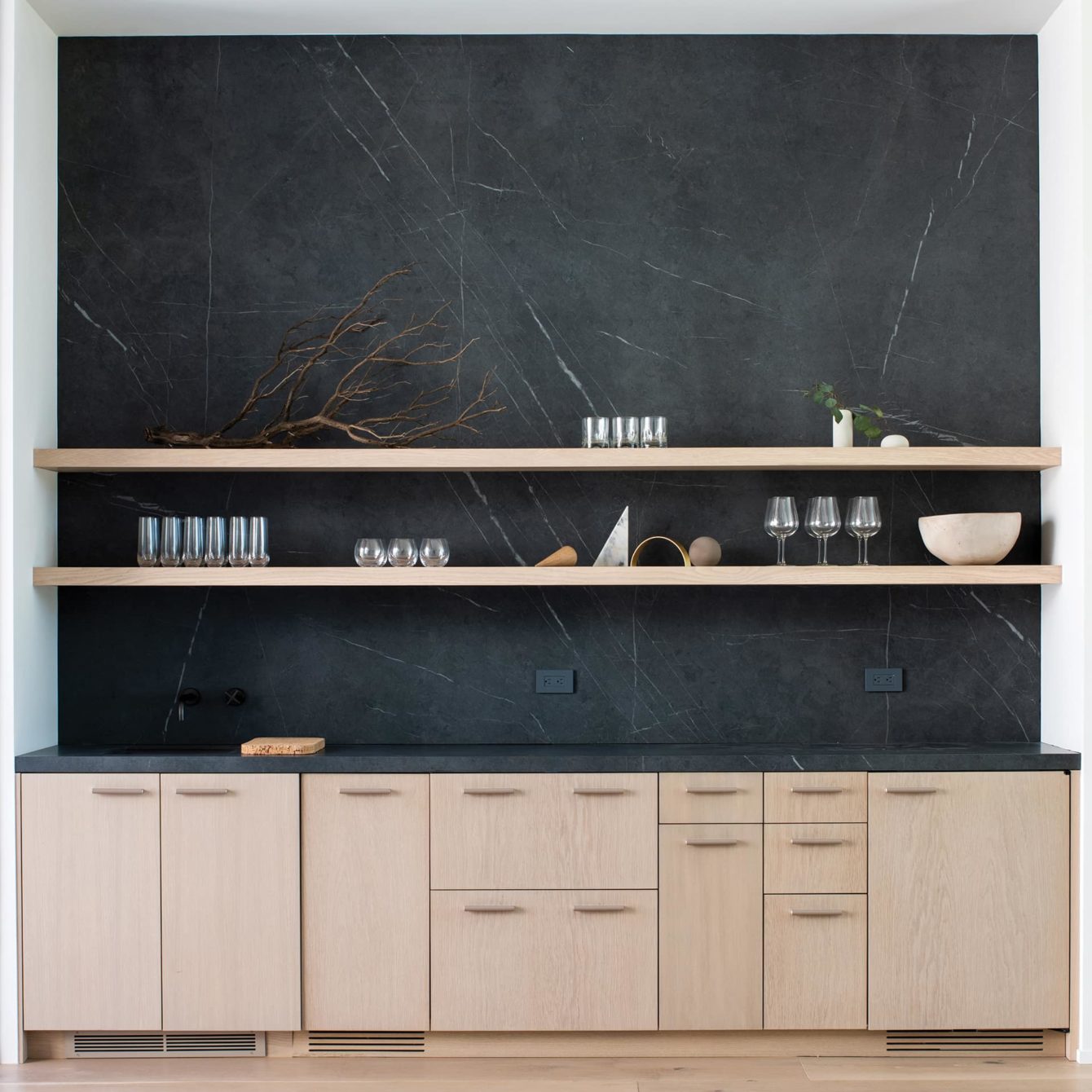
“Everyone knows you need an ocean-facing view with floor-to-ceiling windows—nobody gets that wrong,” Anthony says. “But I think what we’re passionate about is what we call the inward-facing view. It should be worthy of design. It’s the view of the house from the house, the short views that I think a lot of homes miss. It’s the variety that keeps you interested.”
There is no shortage of variety or reveals in the Serotas’ home. Peir, an avid supporter of Los Angeles-based artistry, has curated an incredible collection of pieces—all unique with their own stories to tell.
The chairs in her dining room—designed by the Klein Agency—were originally inspired by Auburn, a Los Angeles restaurant that unfortunately had to close due to COVID-19. The chandelier hanging in that same dining room is from lighting designer Andrea Claire and was hung by Andrea herself.
Peir has an appreciation for art, yes, but also an artist’s attention to detail. “This is my Zen space,” she says as we walk into her ceramic studio.
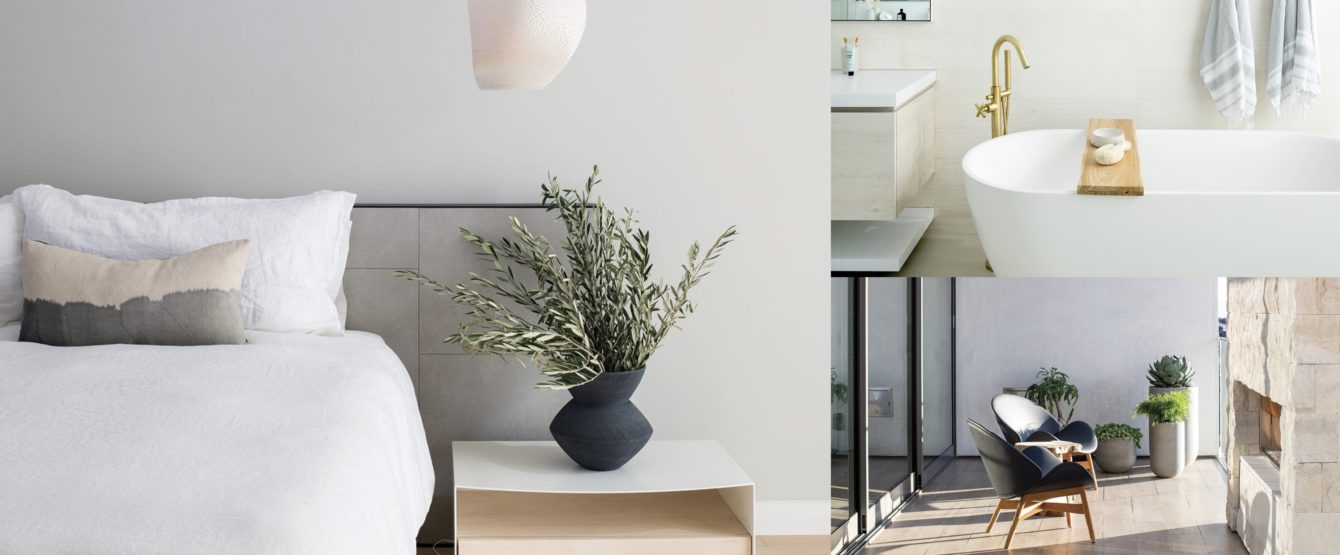
“When people ask me about this home, this is where I start,” Anthony explains. “I say the client is a ceramic artist because I genuinely feel like the tones I see [here in her studio] are what we pulled into the home. Most folks understand white and off-white, but we had dozens of these natural tones that we were trying to play with. The shades, the softness, the hints of pink—that’s what we were knowingly or unknowingly searching for.”
Peir and her family had been looking for years for the right property. Prior to the pandemic, the family loved to entertain—hosting events with sometimes hundreds of people. When the chance to build the home of their dreams presented itself, Peir was ready. “I had been studying for years what I would want to do if I had an opportunity to do my own home,” she says.
As the project’s interior designer, Peir sourced and purchased all the materials. Toward the end, Jacqui Nazarian from the Laney LA design team aided in some last-minute touches with sofa selections and staging. “She’s an amazing interior designer,” Peir notes. “I gave her some inspiration, and she made it happen.”
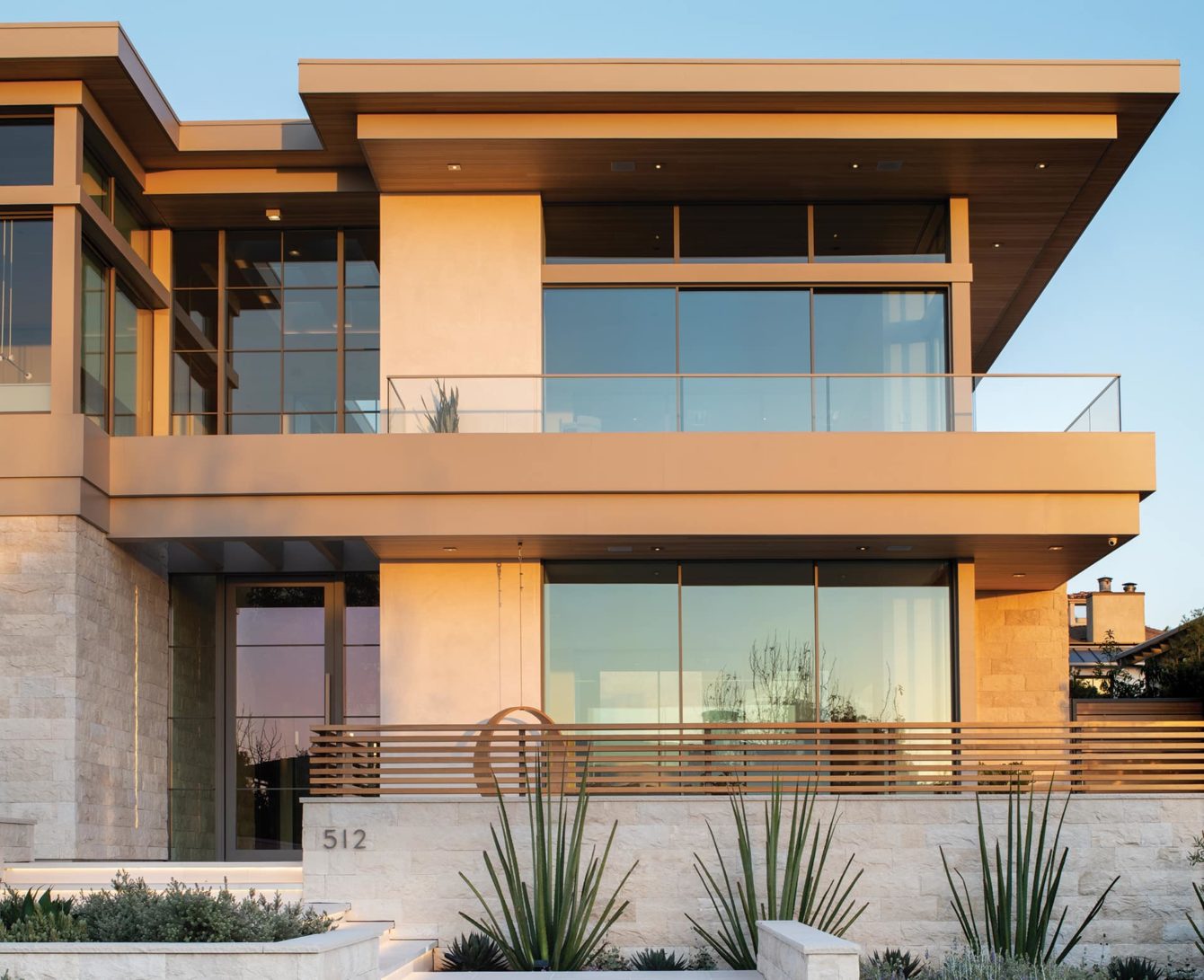
For Anthony, working with Peir was “beyond a dream.” He adds, “Peir had spreadsheets and everything documented. It really felt like we had a true project partner. It was a very, very special experience.”
The project broke ground on January 18, 2018, and by September 4, 2019, the family was moved in. This seems like a miracle considering the full scope of the project, which also includes a finished basement with a gym, guest quarters, and sprawling media room with a full bar, pool table, shuffleboard table and vintage arcade games.
“Time was of the essence,” Peir points out. Jeff Wilson of Jeff Wilson Construction along with foreman Rob Crockett brought Peir and Anthony’s vision to life. All that’s left now for the Serota family is to enjoy this incredible space they call home.
This SoCal Family’s Home is Functional, Bright, Playful and Full of Imagination
Unexpected design features bring color and innovation to a modern beach residence.
Hey, Weekend: Cruisin’ to Catalina Island
What’s new on this favorite escape off the SoCal coast.
A Recognizable Oil Platform Off Santa Barbara Will Soon Be Shut for Good
A major spill in ‘69 changed California’s approach to fossil fuels.
Get the Latest Stories




